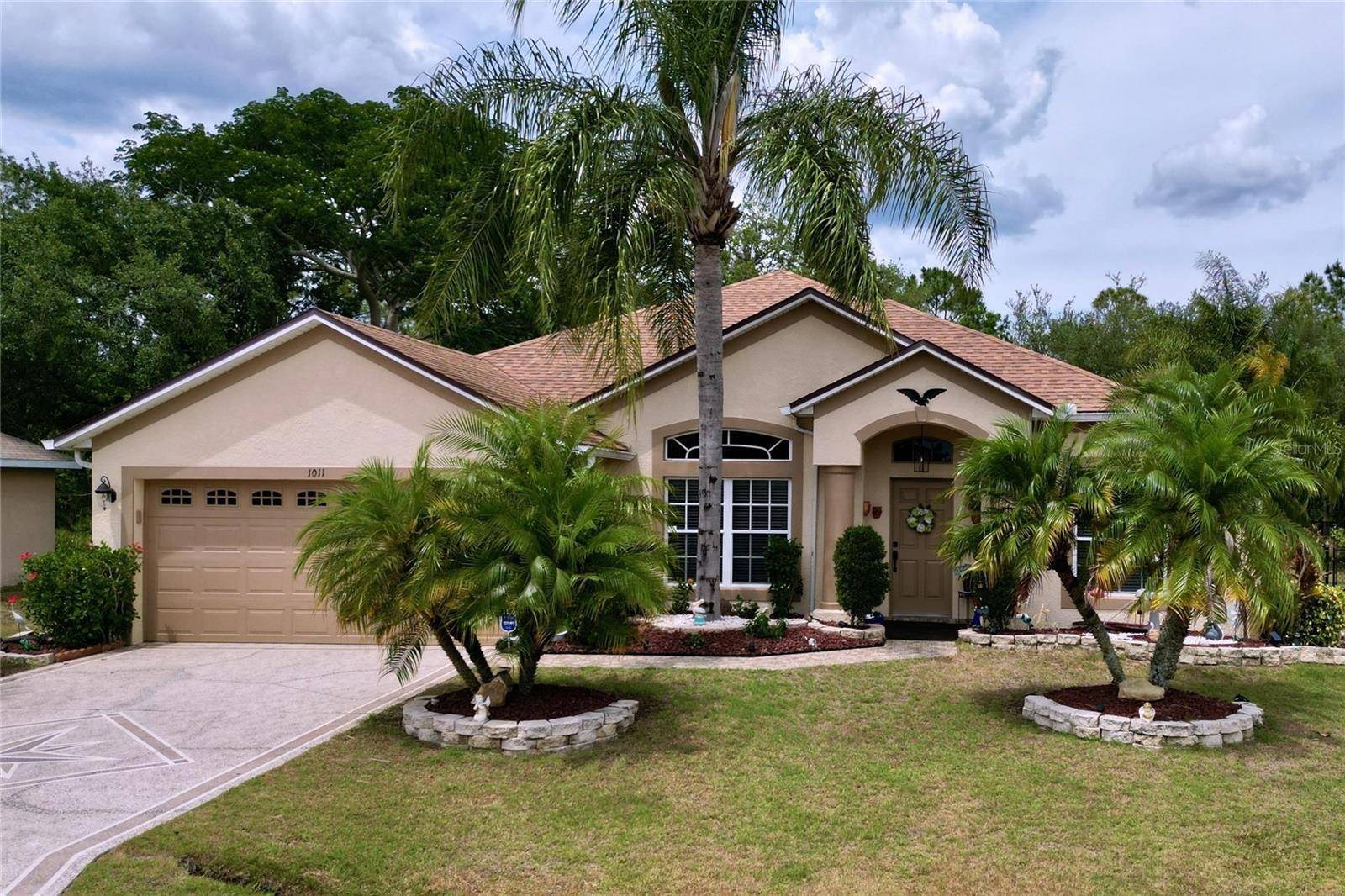For more information regarding the value of a property, please contact us for a free consultation.
1011 DAMPIERRE CT Kissimmee, FL 34759
Want to know what your home might be worth? Contact us for a FREE valuation!

Our team is ready to help you sell your home for the highest possible price ASAP
Key Details
Sold Price $360,000
Property Type Single Family Home
Sub Type Single Family Residence
Listing Status Sold
Purchase Type For Sale
Square Footage 2,196 sqft
Price per Sqft $163
Subdivision Poinciana Village 5 Nbhd 1
MLS Listing ID S5126519
Sold Date 07/11/25
Bedrooms 4
Full Baths 2
HOA Fees $90/mo
HOA Y/N Yes
Annual Recurring Fee 1080.0
Year Built 2005
Annual Tax Amount $1,662
Lot Size 0.260 Acres
Acres 0.26
Property Sub-Type Single Family Residence
Source Stellar MLS
Property Description
A Unique Opportunity in Kissimmee!
Welcome to this beautiful home located at 1011 Dampierre Ct, Kissimmee, FL 34759. This spacious 4-bedroom, 2-bathroom residence offers a perfect blend of comfort, style, and functionality—ideal for families looking for a move-in-ready home.
Enjoy a generous 2-car garage, elegant ceramic tile floors throughout, and a convenient indoor laundry room. The open floor plan creates a bright and welcoming atmosphere, perfect for family gatherings or entertaining guests.
The highlight of this property is the private swimming pool, perfect for cooling off on Florida's warm days, all within a fully fenced yard that provides both privacy and security for your loved ones. The backyard offers a great space for pets, outdoor fun, or simply relaxing.
Located in a quiet neighborhood, close to schools, shopping, and main roads, this home truly has it all.
Don't miss out—schedule your tour today!
Location
State FL
County Osceola
Community Poinciana Village 5 Nbhd 1
Area 34759 - Kissimmee / Poinciana
Zoning OPUD
Interior
Interior Features Kitchen/Family Room Combo, Living Room/Dining Room Combo
Heating Electric
Cooling Central Air
Flooring Ceramic Tile
Fireplace false
Appliance Range, Refrigerator
Laundry Inside
Exterior
Exterior Feature Garden, Lighting
Garage Spaces 2.0
Pool In Ground
Utilities Available BB/HS Internet Available, Cable Connected, Electricity Connected, Water Connected
Roof Type Shingle
Attached Garage true
Garage true
Private Pool Yes
Building
Entry Level One
Foundation Concrete Perimeter
Lot Size Range 1/4 to less than 1/2
Sewer Public Sewer
Water Public
Structure Type Stucco,Frame
New Construction false
Others
Pets Allowed Yes
Senior Community No
Ownership Fee Simple
Monthly Total Fees $90
Acceptable Financing Cash, Conventional, FHA, VA Loan
Membership Fee Required Required
Listing Terms Cash, Conventional, FHA, VA Loan
Special Listing Condition None
Read Less

© 2025 My Florida Regional MLS DBA Stellar MLS. All Rights Reserved.
Bought with STELLAR NON-MEMBER OFFICE


