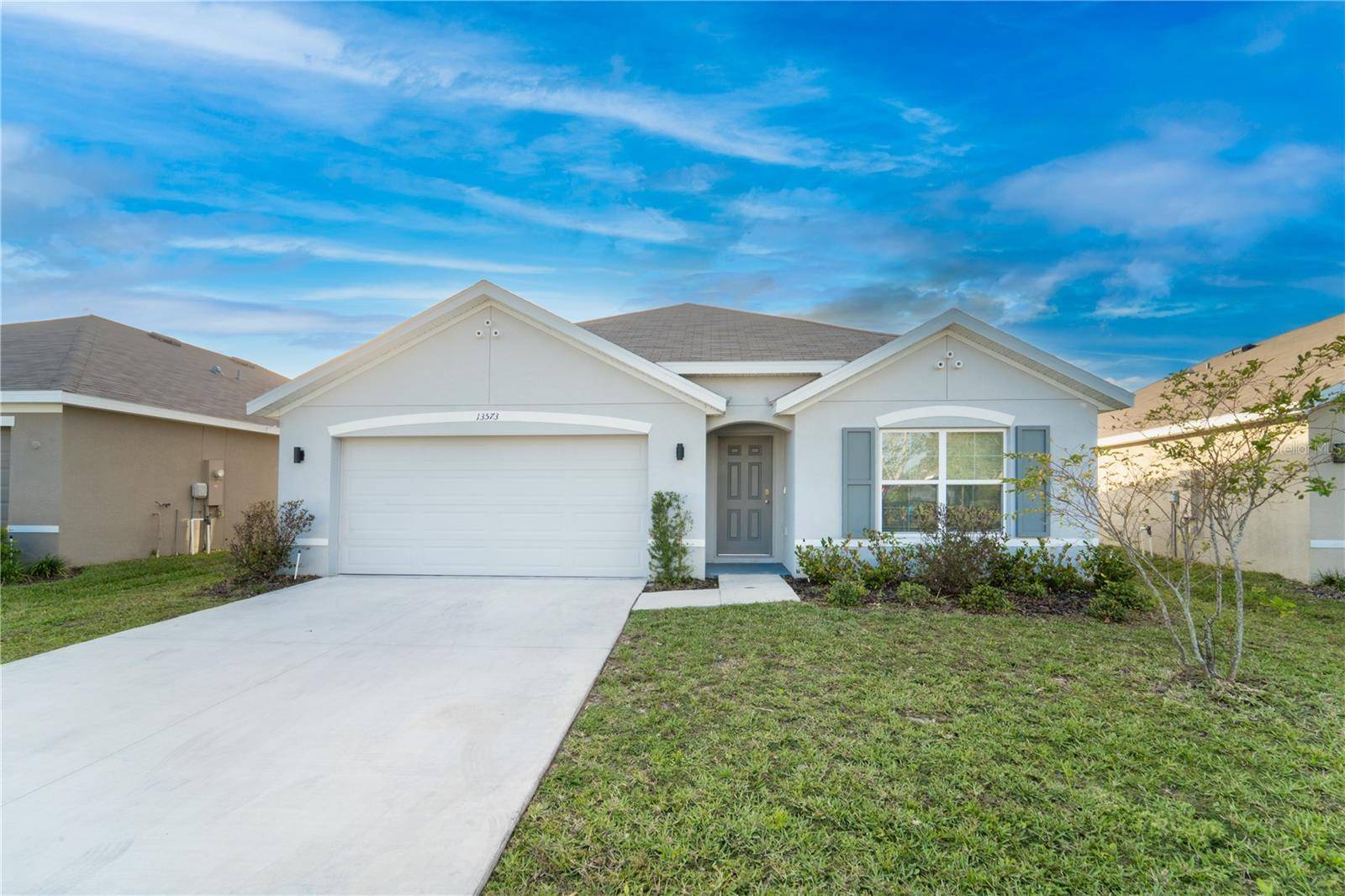For more information regarding the value of a property, please contact us for a free consultation.
13573 SOUTHERN MAGNOLIA DR Dade City, FL 33525
Want to know what your home might be worth? Contact us for a FREE valuation!

Our team is ready to help you sell your home for the highest possible price ASAP
Key Details
Sold Price $339,000
Property Type Single Family Home
Sub Type Single Family Residence
Listing Status Sold
Purchase Type For Sale
Square Footage 1,827 sqft
Price per Sqft $185
Subdivision Suwannee Lakeside Ph 1
MLS Listing ID TB8322380
Sold Date 03/10/25
Bedrooms 4
Full Baths 2
HOA Fees $62/mo
HOA Y/N Yes
Annual Recurring Fee 750.0
Year Built 2022
Annual Tax Amount $5,719
Lot Size 5,662 Sqft
Acres 0.13
Property Sub-Type Single Family Residence
Source Stellar MLS
Property Description
This beautiful 4-bedroom, 2-bath home, built in 2022, offers all the latest amenities and energy-efficient features, ensuring long-term durability and minimal maintenance. Located in a fantastic community, it provides easy access to everything you need, including shopping, supermarkets, and more. The spacious, light-filled rooms and open floor plan are perfect for family living. Enjoy the ultimate convenience with quick access to I-75, just 30 minutes from downtown Tampa, and only a short drive to the beach and Bush Gardens Park. Plus, you'll love the proximity to artificial lagoons and nearby springs, perfect for kayaking and spending quality time with loved ones. The home also includes a water purification system and an under-sink reverse osmosis system for drinkable water. Move-in ready and in a prime location, this home is the perfect place to call your own! Schedule a showing today!
Location
State FL
County Pasco
Community Suwannee Lakeside Ph 1
Area 33525 - Dade City/Richland
Zoning RESI
Interior
Interior Features Eat-in Kitchen, Kitchen/Family Room Combo, Living Room/Dining Room Combo, Open Floorplan, Primary Bedroom Main Floor, Walk-In Closet(s)
Heating Electric
Cooling Central Air
Flooring Carpet, Tile
Furnishings Unfurnished
Fireplace false
Appliance Dishwasher, Dryer, Microwave, Range, Refrigerator, Washer, Water Filtration System, Water Softener
Laundry Inside
Exterior
Exterior Feature Lighting, Sidewalk
Garage Spaces 2.0
Utilities Available Cable Available, Electricity Available, Water Available
Roof Type Shingle
Attached Garage true
Garage true
Private Pool No
Building
Entry Level One
Foundation Slab
Lot Size Range 0 to less than 1/4
Sewer Public Sewer
Water Public
Structure Type Block,Concrete,Stucco
New Construction false
Others
Pets Allowed Breed Restrictions, Cats OK, Dogs OK
Senior Community No
Ownership Fee Simple
Monthly Total Fees $62
Acceptable Financing Cash, Conventional, FHA, VA Loan
Membership Fee Required Required
Listing Terms Cash, Conventional, FHA, VA Loan
Special Listing Condition None
Read Less

© 2025 My Florida Regional MLS DBA Stellar MLS. All Rights Reserved.
Bought with LA ROSA REALTY ORLANDO LLC


