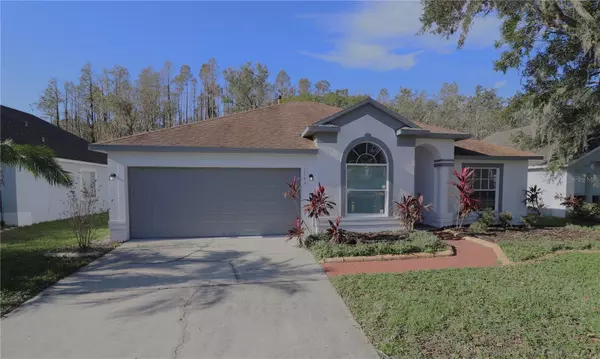For more information regarding the value of a property, please contact us for a free consultation.
1143 TIMBER TRACE DR Wesley Chapel, FL 33543
Want to know what your home might be worth? Contact us for a FREE valuation!

Our team is ready to help you sell your home for the highest possible price ASAP
Key Details
Sold Price $376,000
Property Type Single Family Home
Sub Type Single Family Residence
Listing Status Sold
Purchase Type For Sale
Square Footage 1,611 sqft
Price per Sqft $233
Subdivision Baldwins
MLS Listing ID TB8311668
Sold Date 11/12/24
Bedrooms 3
Full Baths 2
HOA Y/N No
Originating Board Stellar MLS
Year Built 1995
Annual Tax Amount $3,072
Lot Size 7,405 Sqft
Acres 0.17
Property Description
This charming 3-bedroom, 2-bathroom home in Wesley Chapel has been beautifully updated and is move-in ready! Step inside to brand new flooring throughout, complemented by fresh baseboards and freshly painted walls, creating a modern and inviting feel. The home also features a brand-new AC unit and water heater, ensuring comfort and efficiency year-round. Meadow Pointe offers an impressive array of amenities designed for both relaxation and recreation. Enjoy the clubhouse, a fully equipped fitness center, a pool with a slide and splash pad, and lighted courts for basketball, tennis, pickleball, and more. The community also features beach volleyball, an indoor racquetball court, and other exciting options. Nestled in the vibrant Wesley Chapel area, you'll find a wealth of shopping, dining, and medical services, along with unique attractions like the largest ice rink in the Southeast and Tiger Woods' PopStroke. Conveniently located near I-75, I-275, and I-4, this home is less than an hour from Busch Gardens and Tampa International Airport, making it a prime spot for easy access to everything the Tampa Bay area has to offer.
Location
State FL
County Pasco
Community Baldwins
Zoning PUD
Interior
Interior Features High Ceilings, Kitchen/Family Room Combo, Living Room/Dining Room Combo, Open Floorplan, Other, Solid Surface Counters, Solid Wood Cabinets, Walk-In Closet(s)
Heating Central
Cooling Central Air
Flooring Laminate
Fireplace false
Appliance Dishwasher, Microwave, Range, Range Hood, Refrigerator
Laundry Inside, Laundry Room
Exterior
Exterior Feature Lighting, Other, Private Mailbox, Sidewalk, Sliding Doors
Garage Spaces 2.0
Utilities Available Public
Roof Type Shingle
Attached Garage true
Garage true
Private Pool No
Building
Story 1
Entry Level One
Foundation Block, Slab
Lot Size Range 0 to less than 1/4
Sewer Public Sewer
Water Public
Structure Type Block
New Construction false
Others
Senior Community No
Ownership Fee Simple
Acceptable Financing Cash, Conventional, FHA, VA Loan
Listing Terms Cash, Conventional, FHA, VA Loan
Special Listing Condition None
Read Less

© 2025 My Florida Regional MLS DBA Stellar MLS. All Rights Reserved.
Bought with COLDWELL BANKER FIGREY&SONRES




