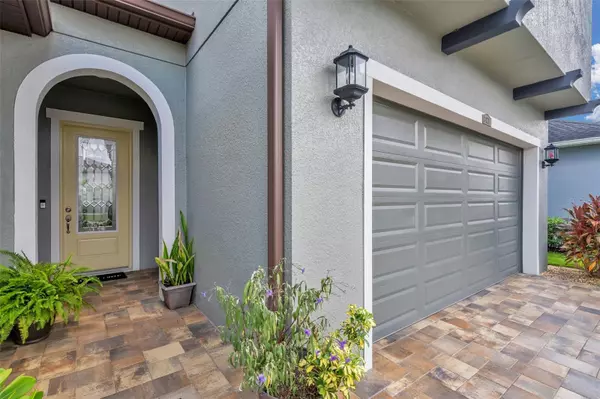For more information regarding the value of a property, please contact us for a free consultation.
31831 BOURNEVILLE TER Wesley Chapel, FL 33543
Want to know what your home might be worth? Contact us for a FREE valuation!

Our team is ready to help you sell your home for the highest possible price ASAP
Key Details
Sold Price $700,000
Property Type Single Family Home
Sub Type Single Family Residence
Listing Status Sold
Purchase Type For Sale
Square Footage 3,382 sqft
Price per Sqft $206
Subdivision Meadow Pointe Iv Prcl Aa
MLS Listing ID T3548969
Sold Date 11/08/24
Bedrooms 4
Full Baths 3
Construction Status Inspections
HOA Fees $61/qua
HOA Y/N Yes
Originating Board Stellar MLS
Year Built 2017
Annual Tax Amount $8,931
Lot Size 6,969 Sqft
Acres 0.16
Property Description
***Approved buyers will be eligible for a 1% closing costs credit for using the seller's preferred lender***
Welcome 31831 Bourneville Ter, your dream oasis in the heart of Wesley Chapel's prestigious Meadow Pointe IV! This exquisite Brentwood floorplan, crafted by Standard Pacific in 2017, offers the perfect blend of luxury and comfort in the gated walls of Meridian!
Situated on a low traffic street inside an oversized cul-de-sac, this home features 4 spacious bedrooms and a large versatile bonus room, ideal for families and entertaining. With 3 beautifully appointed bathrooms, mornings will be a breeze, and the 3-car garage provides ample storage and parking for all your needs.
Step inside to discover a traditional yet updated aesthetic with upgrades galore—there's no carpet to be found (the whole house is tile and luxury vinyl plank), ensuring easy maintenance and a sleek look throughout. The kitchen in this home is a chef and entertainers dream- tons of cabinet space, a huge granite island, and stainless steel appliances fully equipped with a double oven, making the holidays a breeze!!
The recently painted interior and exterior add to the home's abundant appeal, making it truly move-in ready!
Outside, enjoy the Florida sunshine in your private pool area, surrounded by a fully fenced in yard and screened in lanai for added privacy. This low maintenance heated salt water pool is the perfect way to enjoy your days off! The stunning pavered split driveway enhances the home's curb appeal, welcoming you and your guests in style!
Situated in the Meadow Pointe IV community, you'll enjoy access to top-notch amenities just minutes.
If you do decide to venture out, no worries- you are less than 10-15 minutes from multiple grocery stores, Tampa Premium Outlets, The Groves, Wiregrass Mall, and endless amount of other shopping plazas and restaurants. Jump onto the interstate and be at countless different beaches in an hour!
Don't forget you're also just minutes away from amazing highly rated Wesley Chapel schools and Union Park charter school!
Don't miss this opportunity to own a piece of paradise—schedule your private tour today!
Location
State FL
County Pasco
Community Meadow Pointe Iv Prcl Aa
Zoning MPUD
Rooms
Other Rooms Bonus Room
Interior
Interior Features Built-in Features, Ceiling Fans(s), Eat-in Kitchen, High Ceilings, In Wall Pest System, Kitchen/Family Room Combo, Open Floorplan, Primary Bedroom Main Floor, Solid Surface Counters, Solid Wood Cabinets, Stone Counters, Tray Ceiling(s), Walk-In Closet(s)
Heating Central
Cooling Central Air
Flooring Luxury Vinyl, Tile
Fireplaces Type Electric, Insert, Living Room
Fireplace true
Appliance Built-In Oven, Convection Oven, Cooktop, Dishwasher, Disposal, Dryer, Microwave, Refrigerator, Washer, Water Softener
Laundry Inside, Laundry Room
Exterior
Exterior Feature Irrigation System, Lighting, Rain Gutters, Sidewalk, Sliding Doors
Parking Features Driveway, Garage Door Opener, Split Garage
Garage Spaces 3.0
Fence Masonry
Pool Salt Water
Community Features Community Mailbox, Deed Restrictions, Fitness Center, Park, Playground, Pool, Sidewalks, Tennis Courts
Utilities Available BB/HS Internet Available, Cable Available, Electricity Connected, Public, Sewer Connected, Underground Utilities, Water Connected
Amenities Available Fence Restrictions, Fitness Center, Gated, Playground, Pool, Tennis Court(s)
Roof Type Shingle
Porch Covered, Enclosed, Rear Porch, Screened
Attached Garage true
Garage true
Private Pool Yes
Building
Lot Description Cul-De-Sac, Landscaped, Sidewalk, Paved
Entry Level Two
Foundation Slab
Lot Size Range 0 to less than 1/4
Sewer Public Sewer
Water Public
Architectural Style Contemporary, Florida
Structure Type Block,Stucco
New Construction false
Construction Status Inspections
Schools
Elementary Schools Double Branch Elementary
Middle Schools John Long Middle-Po
High Schools Wiregrass Ranch High-Po
Others
Pets Allowed Cats OK, Dogs OK, Yes
Senior Community No
Ownership Fee Simple
Monthly Total Fees $61
Acceptable Financing Cash, Conventional, VA Loan
Membership Fee Required Required
Listing Terms Cash, Conventional, VA Loan
Special Listing Condition None
Read Less

© 2025 My Florida Regional MLS DBA Stellar MLS. All Rights Reserved.
Bought with PALM PARADISE REALTY GROUP




