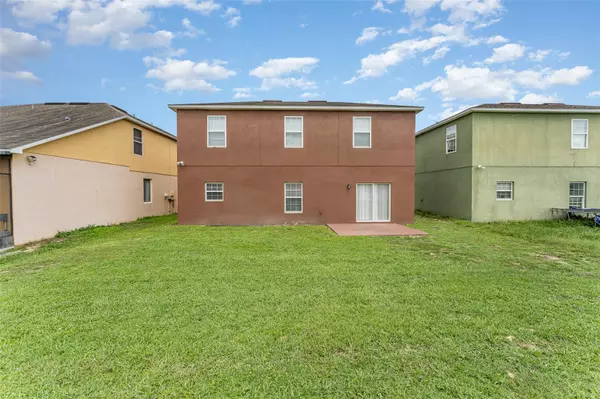For more information regarding the value of a property, please contact us for a free consultation.
1469 SALISBURY DR Winter Haven, FL 33881
Want to know what your home might be worth? Contact us for a FREE valuation!

Our team is ready to help you sell your home for the highest possible price ASAP
Key Details
Sold Price $279,900
Property Type Single Family Home
Sub Type Single Family Residence
Listing Status Sold
Purchase Type For Sale
Square Footage 1,912 sqft
Price per Sqft $146
Subdivision Dundee Station
MLS Listing ID O6199457
Sold Date 09/16/24
Bedrooms 3
Full Baths 2
Half Baths 1
HOA Fees $25/ann
HOA Y/N Yes
Originating Board Stellar MLS
Year Built 2015
Annual Tax Amount $4,727
Lot Size 4,791 Sqft
Acres 0.11
Property Description
THIS 4-BED 2.5-BATH IN WINTER HAVEN BOASTS AN EFFICIENT LAYOUT. THIS HOME FEATURES GRANITE COUNTERTOPS, STAINLESS STEEL
APPLIANCES, AND CERAMIC TILE FLOORING DOWNSTAIRS AND IN THE UPSTAIRS BATHROOMS. ALL BEDROOMS ARE LOCATED UPSTAIRS,
ENSUITE MASTER BATH FEATURES DUAL SINKS, A SEPARATE SHOWER, AND A SOAKER TUB. IDEALLY LOCATED WITHIN 5 MINUTES FROM
SCHOOLS, CHURCHES, SHOPPING, RESTAURANTS, LIBRARY, BANKS, CAFES, PARKS, AND ENTERTAINMENT! ONLY 5 MILES TO LEGO LAND.
KNOWN AS THE CITY OF THE CHAIN OF LAKES, WINTER HAVE HAS 18 CONNECTING LAKES ALL ACCESSIBLE BY NUMEROUS PUBLIC DOCKS
AND RAMPS THROUGHOUT THE TOWN, AND BOASTS A HIGH QUALITY OF LIFE.
Location
State FL
County Polk
Community Dundee Station
Interior
Interior Features Ceiling Fans(s), Open Floorplan, Window Treatments
Heating Central, Electric
Cooling Central Air
Flooring Carpet, Ceramic Tile, Laminate
Fireplace false
Appliance Dishwasher, Disposal
Laundry In Garage
Exterior
Exterior Feature Other
Garage Spaces 2.0
Utilities Available Cable Available, Electricity Connected, Phone Available, Sewer Connected, Sprinkler Meter, Water Connected
Waterfront false
Roof Type Shingle
Attached Garage true
Garage true
Private Pool No
Building
Entry Level Two
Foundation Slab
Lot Size Range 0 to less than 1/4
Sewer Public Sewer
Water None
Structure Type Stucco
New Construction false
Others
Pets Allowed Yes
Senior Community No
Ownership Fee Simple
Monthly Total Fees $25
Acceptable Financing Cash, Conventional, FHA, VA Loan
Membership Fee Required Required
Listing Terms Cash, Conventional, FHA, VA Loan
Special Listing Condition None
Read Less

© 2024 My Florida Regional MLS DBA Stellar MLS. All Rights Reserved.
Bought with NEXT GENERATION REALTY OF MARION COUNTY LLC
GET MORE INFORMATION





