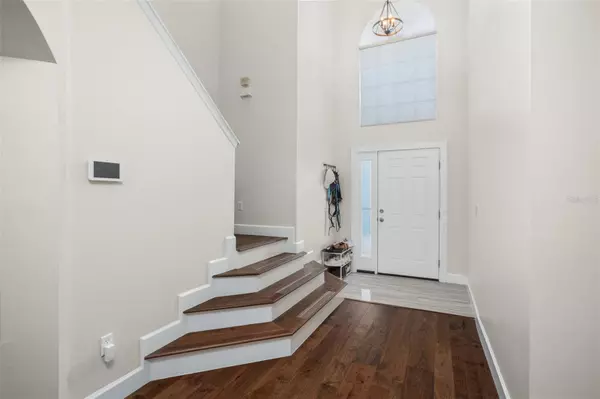For more information regarding the value of a property, please contact us for a free consultation.
1910 RUSHDEN DR Ocoee, FL 34761
Want to know what your home might be worth? Contact us for a FREE valuation!

Our team is ready to help you sell your home for the highest possible price ASAP
Key Details
Sold Price $525,000
Property Type Single Family Home
Sub Type Single Family Residence
Listing Status Sold
Purchase Type For Sale
Square Footage 2,506 sqft
Price per Sqft $209
Subdivision Westchester
MLS Listing ID O6218594
Sold Date 09/12/24
Bedrooms 4
Full Baths 2
Half Baths 1
HOA Fees $29
HOA Y/N Yes
Originating Board Stellar MLS
Year Built 2004
Annual Tax Amount $7,110
Lot Size 7,840 Sqft
Acres 0.18
Property Description
**This property qualifies for a closing cost credit up to $7,500 through the Seller’s preferred lender.**Welcome home to this immaculate two-story pool home located in the highly desirable Westchester community of Ocoee. The first floor welcomes you in with beautiful, engineered hardwoods and tile flooring throughout with an open layout. Up front you’ll find the formal living room flowing back into the dining room. Make your way to the back of the home with the open layout housing the family room and kitchen. This sleek kitchen is perfect for the chef in the family with stainless steel appliances, light granite countertops, 42” cabinetry throughout adorned with crown molding, and the perfect breakfast bar seating on the middle island. Upstairs on the landing is access to all 4 bedrooms with 2 full bathrooms. The primary bedroom to the right provides an abundance of space with tray ceilings with the walk-in closet and spa-like ensuite featuring the beautifully tiled soaking tub leading over to the spacious stand-up shower. Step out back to the covered patio extending out to the screened patio. The paved patio features the beautiful saltwater pool that is the perfect space to lounge year-round in your fully fenced backyard. The Westchester community sits right next to Prairie Lake Park for easy access to outdoor recreation such as a playground, basketball and volleyball courts, open green space, and pavilion rentals. This home is also near amazing shopping, dining, and major highway access. Schedule your private showing today!
Location
State FL
County Orange
Community Westchester
Zoning PUD-MD
Interior
Interior Features Ceiling Fans(s), Eat-in Kitchen, High Ceilings, Open Floorplan, PrimaryBedroom Upstairs, Solid Surface Counters, Solid Wood Cabinets, Tray Ceiling(s), Walk-In Closet(s), Window Treatments
Heating Central
Cooling Central Air
Flooring Carpet, Ceramic Tile, Hardwood
Fireplace false
Appliance Dishwasher, Disposal, Microwave, Range, Refrigerator
Laundry Inside, Laundry Room
Exterior
Exterior Feature Irrigation System, Lighting, Rain Gutters, Sidewalk
Garage Spaces 2.0
Fence Vinyl
Pool In Ground, Salt Water, Screen Enclosure, Solar Heat
Utilities Available Electricity Connected, Public
Waterfront false
Roof Type Shingle
Attached Garage true
Garage true
Private Pool Yes
Building
Story 2
Entry Level Two
Foundation Slab
Lot Size Range 0 to less than 1/4
Sewer Public Sewer
Water Public
Structure Type Block,Stucco,Wood Frame
New Construction false
Schools
Elementary Schools Prairie Lake Elementary
Middle Schools Ocoee Middle
High Schools Ocoee High
Others
Pets Allowed Yes
Senior Community No
Ownership Fee Simple
Monthly Total Fees $58
Acceptable Financing Cash, Conventional, FHA, VA Loan
Membership Fee Required Required
Listing Terms Cash, Conventional, FHA, VA Loan
Special Listing Condition None
Read Less

© 2024 My Florida Regional MLS DBA Stellar MLS. All Rights Reserved.
Bought with STELLAR NON-MEMBER OFFICE
GET MORE INFORMATION





