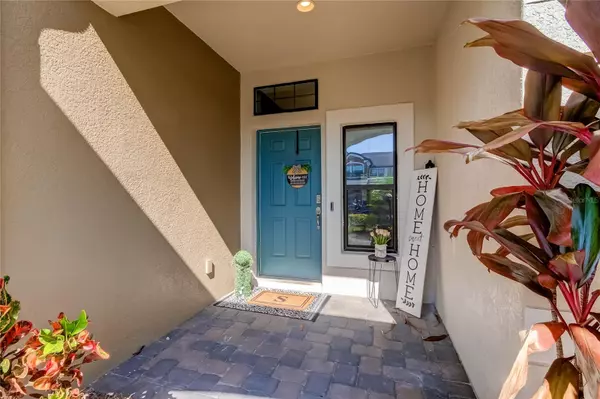For more information regarding the value of a property, please contact us for a free consultation.
30256 SOUTHWELL LN Wesley Chapel, FL 33543
Want to know what your home might be worth? Contact us for a FREE valuation!

Our team is ready to help you sell your home for the highest possible price ASAP
Key Details
Sold Price $310,000
Property Type Townhouse
Sub Type Townhouse
Listing Status Sold
Purchase Type For Sale
Square Footage 1,637 sqft
Price per Sqft $189
Subdivision Windermere Estates
MLS Listing ID T3474733
Sold Date 08/30/24
Bedrooms 3
Full Baths 2
Half Baths 1
Construction Status Appraisal,Financing,Inspections
HOA Fees $252/mo
HOA Y/N Yes
Originating Board Stellar MLS
Year Built 2018
Annual Tax Amount $4,126
Lot Size 1,742 Sqft
Acres 0.04
Property Description
****Seller will give 5k towards Buyer's closing costs*** Welcome home to this highly sought after 3 bed/2 bath townhome in the stunning gated community of Windemere Estates at Wiregrass Ranch. The location will be one of the very first reasons you fall in love; so close to TWO major shopping malls and a short walk to the community pool and clubhouse! The pavered driveway adds to the beautiful curb appeal. Step inside and be welcomed by a grand foyer, soaring ceilings, and exquisite architectural details seen in all M I Homes. As you explore the interior, you'll be greeted by a warm and inviting ambiance that is both comfortable and luxurious. The spacious living areas are perfect for entertaining guests, while the cozy bedrooms on the upper level offer a peaceful retreat from the outside world. The gourmet kitchen is a chef's dream, complete with top-of-the-line stainless steel appliances, an oversized island, sleek countertops, and ample storage space. The outdoor space comes with a spacious covered and screened lanai. Whether you're soaking up the sun by the community pool or hosting a barbecue with friends, this backyard is the perfect place to unwind and relax. Other standout features of this beautiful property include a spacious garage, state-of-the-art security system, and tile floors on the entire first level. Windemere Estates is a maintenance free community, and this home is MOVE IN ready with ALL appliances included! Located in one of the most desirable areas of Wesley Chapel, this property is close to top-rated schools, shopping, dining, and entertainment. Don't
Location
State FL
County Pasco
Community Windermere Estates
Zoning MPUD
Interior
Interior Features Ceiling Fans(s), High Ceilings, Kitchen/Family Room Combo, Walk-In Closet(s)
Heating Electric
Cooling Central Air
Flooring Carpet, Ceramic Tile
Fireplace false
Appliance Dishwasher, Disposal, Dryer, Electric Water Heater, Microwave, Range, Refrigerator, Washer
Exterior
Exterior Feature Sidewalk, Sliding Doors
Garage Spaces 1.0
Community Features Deed Restrictions, Pool
Utilities Available Cable Available, Electricity Connected, Sewer Connected, Water Connected
Amenities Available Pool
Roof Type Shingle
Attached Garage true
Garage true
Private Pool No
Building
Story 2
Entry Level Two
Foundation Slab
Lot Size Range 0 to less than 1/4
Sewer Public Sewer
Water Public
Structure Type Stucco
New Construction false
Construction Status Appraisal,Financing,Inspections
Schools
Elementary Schools Wiregrass Elementary
Middle Schools John Long Middle-Po
High Schools Wiregrass Ranch High-Po
Others
Pets Allowed Yes
HOA Fee Include Pool,Maintenance Structure,Maintenance Grounds
Senior Community No
Ownership Fee Simple
Monthly Total Fees $252
Acceptable Financing Cash, Conventional, FHA, VA Loan
Membership Fee Required Required
Listing Terms Cash, Conventional, FHA, VA Loan
Special Listing Condition None
Read Less

© 2025 My Florida Regional MLS DBA Stellar MLS. All Rights Reserved.
Bought with TAMPA4U.COM REALTY,LLC




