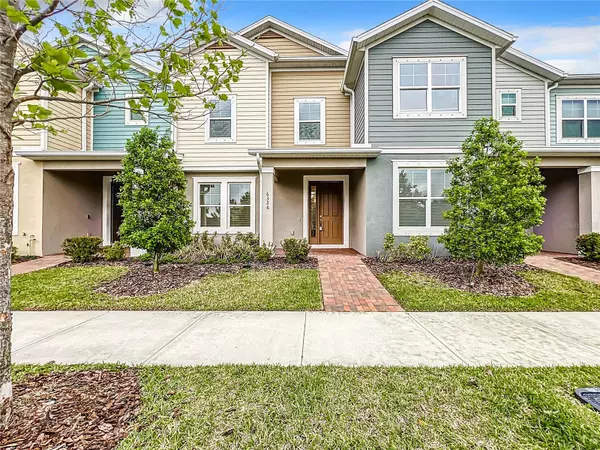For more information regarding the value of a property, please contact us for a free consultation.
6326 GOLDCOAST AVE Apollo Beach, FL 33572
Want to know what your home might be worth? Contact us for a FREE valuation!

Our team is ready to help you sell your home for the highest possible price ASAP
Key Details
Sold Price $335,000
Property Type Townhouse
Sub Type Townhouse
Listing Status Sold
Purchase Type For Sale
Square Footage 1,966 sqft
Price per Sqft $170
Subdivision Waterset Ph 4B South
MLS Listing ID T3519282
Sold Date 08/13/24
Bedrooms 3
Full Baths 2
Half Baths 1
Construction Status Financing
HOA Fees $234/mo
HOA Y/N Yes
Originating Board Stellar MLS
Year Built 2021
Annual Tax Amount $2,971
Lot Size 2,613 Sqft
Acres 0.06
Property Description
Welcome to Waterset! This "like new" townhouse features three bedrooms, two and a half bathrooms. As you enter you will be greeted with plenty of natural light and freshly painted, clean open floor plan ready for its new owners to make it their own. Kitchen with island and Quartz countertops, spacious owner's retreat with walk in closet, dual sinks, plenty of storage, Detached garage with private paved patio. Low Maintenace living in an active community with some of the best amenities around which include resort style pools, club house, splash pads, dog parks, fitness center, basketball, tennis, pickleball, volleyball, playgrounds, 12 miles of trails, The landing a community cafe. Great location, close to I75, 41 Plenty of shopping, restaurants and entertainment.
Location
State FL
County Hillsborough
Community Waterset Ph 4B South
Zoning PD
Interior
Interior Features Eat-in Kitchen, High Ceilings, In Wall Pest System, Kitchen/Family Room Combo, Open Floorplan, PrimaryBedroom Upstairs, Stone Counters, Thermostat, Walk-In Closet(s), Window Treatments
Heating Central
Cooling Central Air
Flooring Carpet, Ceramic Tile
Fireplace false
Appliance Dishwasher, Disposal, Dryer, Microwave, Range, Refrigerator, Tankless Water Heater, Washer
Laundry Inside, Laundry Closet
Exterior
Exterior Feature Hurricane Shutters, Irrigation System, Lighting, Sidewalk
Garage Spaces 2.0
Community Features Buyer Approval Required, Clubhouse, Community Mailbox, Deed Restrictions, Dog Park, Fitness Center, Park, Playground, Pool, Restaurant, Sidewalks, Tennis Courts
Utilities Available Cable Available, Electricity Connected, Natural Gas Connected, Sewer Connected
Amenities Available Basketball Court, Clubhouse, Fitness Center, Maintenance, Pickleball Court(s), Playground, Pool, Recreation Facilities, Tennis Court(s), Trail(s)
Waterfront false
Roof Type Shingle
Attached Garage false
Garage true
Private Pool No
Building
Story 2
Entry Level Two
Foundation Slab
Lot Size Range 0 to less than 1/4
Sewer Public Sewer
Water None
Structure Type Stucco
New Construction false
Construction Status Financing
Schools
Elementary Schools Doby Elementary-Hb
Middle Schools Eisenhower-Hb
High Schools East Bay-Hb
Others
Pets Allowed Yes
HOA Fee Include Pool,Maintenance Structure,Maintenance Grounds
Senior Community No
Ownership Fee Simple
Monthly Total Fees $234
Acceptable Financing Cash, Conventional, FHA, VA Loan
Membership Fee Required Required
Listing Terms Cash, Conventional, FHA, VA Loan
Special Listing Condition None
Read Less

© 2024 My Florida Regional MLS DBA Stellar MLS. All Rights Reserved.
Bought with EXP REALTY, LLC
GET MORE INFORMATION





