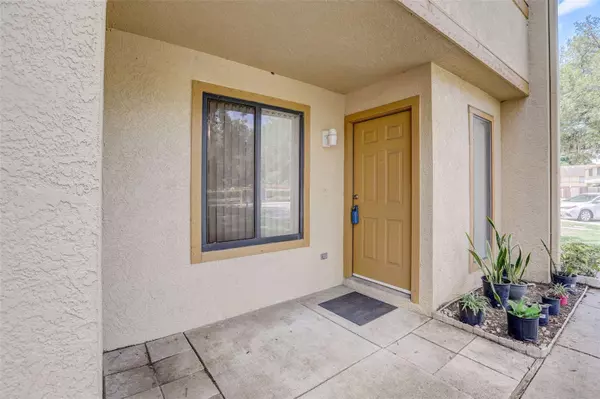For more information regarding the value of a property, please contact us for a free consultation.
1526 HIGHLAND RIDGE CIR Brandon, FL 33510
Want to know what your home might be worth? Contact us for a FREE valuation!

Our team is ready to help you sell your home for the highest possible price ASAP
Key Details
Sold Price $215,000
Property Type Townhouse
Sub Type Townhouse
Listing Status Sold
Purchase Type For Sale
Square Footage 1,168 sqft
Price per Sqft $184
Subdivision The Carlisle Club
MLS Listing ID T3525048
Sold Date 07/12/24
Bedrooms 2
Full Baths 2
Half Baths 1
Construction Status Appraisal,Financing,Inspections
HOA Fees $345/mo
HOA Y/N Yes
Originating Board Stellar MLS
Year Built 2000
Annual Tax Amount $536
Lot Size 1,306 Sqft
Acres 0.03
Property Description
*$5,000 in seller credits!* - Immerse yourself in urban tranquility with this delightful MOVE-IN READY townhome tucked away in the heart of Brandon, seamlessly blending convenience and comfort. Explore nearby shopping centers with a variety of dining options all just a stroll away. Easy access to I-75 ensures convenience for your daily commute. This spacious 2-bedroom, 2.5-bath townhome boasts solid block-on-block construction, guaranteeing enduring quality. Enjoy the rarity of a generous backyard, ideal for outdoor relaxation or cultivating your own garden. Inside, revel in the fresh ambiance of newly painted interiors, complete with included appliances for your convenience. Retreat to the oversized guest bedroom or indulge in the expansive primary suite, featuring two closets (one walk-in and one oversized) and an enclosed patio with dual pane windows. Accessibility meets luxury with a stairway chairlift and two accessible showers, while new baths and flooring elevate the experience. Enjoy the summer relaxing poolside at the community pool located just steps away. Make the move and become a part of the vibrant community.
Location
State FL
County Hillsborough
Community The Carlisle Club
Zoning RMC-20
Rooms
Other Rooms Attic, Storage Rooms
Interior
Interior Features Accessibility Features, Ceiling Fans(s), PrimaryBedroom Upstairs, Thermostat
Heating Central, Electric, Heat Pump
Cooling Central Air
Flooring Carpet, Vinyl
Furnishings Unfurnished
Fireplace false
Appliance Dishwasher, Dryer, Electric Water Heater, Microwave, Range, Range Hood, Refrigerator, Washer
Laundry Inside, Laundry Room, Upper Level
Exterior
Exterior Feature Balcony, Lighting, Sidewalk, Sliding Doors
Garage Assigned, Ground Level, Guest
Fence Fenced, Wood
Community Features Deed Restrictions, Irrigation-Reclaimed Water, Pool, Sidewalks
Utilities Available BB/HS Internet Available, Cable Available, Electricity Connected, Fire Hydrant, Sewer Connected, Street Lights, Underground Utilities, Water Connected
Amenities Available Maintenance, Pool, Vehicle Restrictions
Waterfront false
View Pool
Roof Type Shingle
Porch Screened
Parking Type Assigned, Ground Level, Guest
Garage false
Private Pool No
Building
Lot Description City Limits, Level, Sidewalk, Paved
Entry Level Two
Foundation Slab
Lot Size Range 0 to less than 1/4
Sewer Public Sewer
Water Public
Architectural Style Contemporary
Structure Type Stucco
New Construction false
Construction Status Appraisal,Financing,Inspections
Others
Pets Allowed Breed Restrictions, Yes
HOA Fee Include Common Area Taxes,Pool,Escrow Reserves Fund,Insurance,Maintenance Structure,Maintenance Grounds,Trash
Senior Community No
Pet Size Small (16-35 Lbs.)
Ownership Fee Simple
Monthly Total Fees $345
Acceptable Financing Cash, Conventional, FHA, VA Loan
Membership Fee Required Required
Listing Terms Cash, Conventional, FHA, VA Loan
Special Listing Condition None
Read Less

© 2024 My Florida Regional MLS DBA Stellar MLS. All Rights Reserved.
Bought with LPT REALTY
GET MORE INFORMATION





