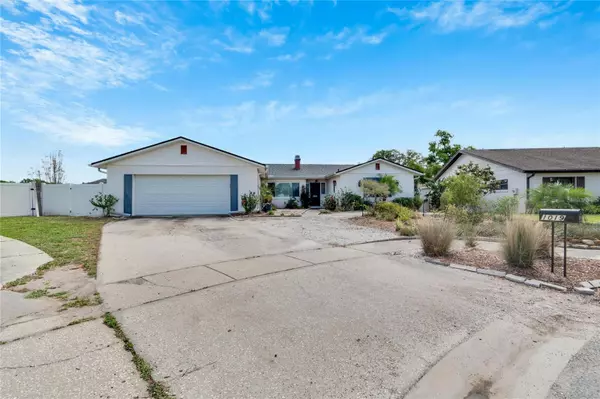For more information regarding the value of a property, please contact us for a free consultation.
1019 CROYDONWOOD CIR Brandon, FL 33510
Want to know what your home might be worth? Contact us for a FREE valuation!

Our team is ready to help you sell your home for the highest possible price ASAP
Key Details
Sold Price $410,000
Property Type Single Family Home
Sub Type Single Family Residence
Listing Status Sold
Purchase Type For Sale
Square Footage 1,819 sqft
Price per Sqft $225
Subdivision Woodbery Estates First Additio
MLS Listing ID T3521192
Sold Date 06/26/24
Bedrooms 4
Full Baths 2
Construction Status Appraisal,Financing,Inspections
HOA Y/N No
Originating Board Stellar MLS
Year Built 1976
Annual Tax Amount $1,984
Lot Size 7,840 Sqft
Acres 0.18
Property Description
Welcome to your New Pool Home in Brandon Florida. This Home offers a Split Bedroom Floor Plan with both a Family Room and a Living Room. This Charming Carpet Free 4 Bedroom 2 Bathroom home has a New Shingle Roof, New Water Heater and the AC is only 2 Years Old. This Home Embraces Florida Living with a large Inground Pool and a Screened lanai that is more than 40 feet in length. Perfect for outdoor Entertaining and has a Spacious yard that has a variety of mature fruit trees. Enter through the front door to a wide Foyer and on the left you will have your Formal Living Room. The Formal Living has a Wood Burning Fireplace and open concept to your Kitchen which features Granite Countertops and Stainless Steel Appliances. This side of the home also contains 3 Ample Size Bedrooms with a shared Bathroom. On the right side of the home you have the Primary Bedroom with En Suite, the Family Room and Dining Room. This Community does not have an HOA and It is located within minutes to HWY 60 and Interstate 75 and I4. Schedule your Private tour now.
Location
State FL
County Hillsborough
Community Woodbery Estates First Additio
Zoning RSC-6
Interior
Interior Features Ceiling Fans(s), Crown Molding, Open Floorplan, Split Bedroom, Walk-In Closet(s), Window Treatments
Heating Central
Cooling Central Air
Flooring Hardwood
Fireplaces Type Living Room, Wood Burning
Fireplace true
Appliance Dishwasher, Dryer, Microwave, Range, Refrigerator, Washer
Laundry In Garage
Exterior
Exterior Feature Rain Gutters
Garage Spaces 2.0
Fence Vinyl
Pool Gunite, In Ground
Utilities Available Cable Connected, Electricity Connected, Sewer Connected, Water Connected
Waterfront false
Roof Type Shingle
Porch Enclosed, Screened
Attached Garage true
Garage true
Private Pool Yes
Building
Lot Description In County, Oversized Lot, Paved
Entry Level One
Foundation Slab
Lot Size Range 0 to less than 1/4
Sewer Public Sewer
Water Public
Architectural Style Florida
Structure Type Block
New Construction false
Construction Status Appraisal,Financing,Inspections
Schools
Elementary Schools Schmidt-Hb
Middle Schools Mclane-Hb
High Schools Brandon-Hb
Others
Pets Allowed Yes
Senior Community No
Ownership Fee Simple
Acceptable Financing Cash, Conventional, FHA, VA Loan
Membership Fee Required None
Listing Terms Cash, Conventional, FHA, VA Loan
Num of Pet 10+
Special Listing Condition None
Read Less

© 2024 My Florida Regional MLS DBA Stellar MLS. All Rights Reserved.
Bought with LAS PALMAS REAL ESTATE LLC
GET MORE INFORMATION





