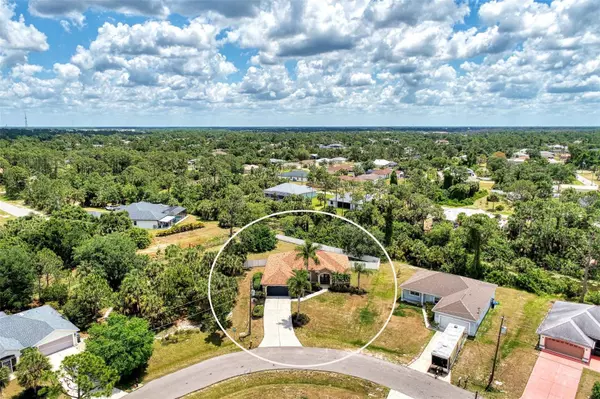For more information regarding the value of a property, please contact us for a free consultation.
2971 ALHAVEN TER North Port, FL 34286
Want to know what your home might be worth? Contact us for a FREE valuation!

Our team is ready to help you sell your home for the highest possible price ASAP
Key Details
Sold Price $430,000
Property Type Single Family Home
Sub Type Single Family Residence
Listing Status Sold
Purchase Type For Sale
Square Footage 2,121 sqft
Price per Sqft $202
Subdivision Port Charlotte Sub 19
MLS Listing ID C7492122
Sold Date 06/25/24
Bedrooms 3
Full Baths 2
Construction Status Inspections
HOA Y/N No
Originating Board Stellar MLS
Year Built 2006
Annual Tax Amount $3,991
Lot Size 0.490 Acres
Acres 0.49
Lot Dimensions 73x136x153x78x159
Property Description
This magnificent Custom-built Mini Estate 3 bedrooms, 2 bathroom, 2 car garage home, nestled on an oversized half-acre lot with 153 feet of serene waterfront along the Cosmic waterway canal is a slice of paradise you won't want to miss. Every inch of this home exudes luxury and comfort. As you approach, the elegant multi-pillared design and meticulously landscaped yard create an inviting curb appeal that sets the tone for what awaits inside. Step through the double etched leaded glass doors into the grand foyer, where 13-foot double tray lighted ceilings and rich cherry wood flooring greet you with a sense of opulence. Entertain guests in the formal dining room complete with an 8-foot pool table, pool stick rack holder, and custom overhead pool light fixture. The adjacent great room boasts a built-in entertainment center and crown molding throughout, offering the perfect space to unwind or host gatherings. The gourmet kitchen is a chef's delight, featuring a huge granite breakfast bar, stainless steel appliances, built-in desk, and cherrywood cabinets with crown molding. Enjoy meals in the spacious breakfast room with aquarium glass overlooking the lush backyard oasis. Retreat to the luxurious master suite with double crown lighted tray ceilings, two walk-in closets with built-in shelving, and sliding doors leading to the patio. The ensuite bath is a spa-like sanctuary, boasting granite countertops, a double sink vanity, garden tub, and walk-in shower. Two guest bedrooms offer comfort and convenience for family or visitors, with large closets and custom blinds. The guest bathroom features granite countertops and a tub shower combination with decorative tiled wall design. Outside, the expansive fenced yard provides plenty of space for relaxation and recreation, whether you're kayaking in your own backyard or simply enjoying the tranquil views of the canal and wildlife beyond. With a brand new roof, A/C, and security features including a ring doorbell and numerous cameras, this home offers peace of mind and luxury living at its finest. Conveniently located just minutes from I-75, shopping, schools, and the beautiful Gulf beaches, this is a rare opportunity to own a custom home with all the upgrades and amenities you deserve. Don't miss out—schedule your private viewing today!
Location
State FL
County Sarasota
Community Port Charlotte Sub 19
Zoning RSF2
Rooms
Other Rooms Attic, Breakfast Room Separate, Formal Dining Room Separate, Great Room, Inside Utility
Interior
Interior Features Built-in Features, Ceiling Fans(s), Crown Molding, Eat-in Kitchen, Living Room/Dining Room Combo, Primary Bedroom Main Floor, Solid Wood Cabinets, Split Bedroom, Stone Counters, Thermostat, Tray Ceiling(s), Vaulted Ceiling(s), Walk-In Closet(s), Window Treatments
Heating Central
Cooling Central Air
Flooring Ceramic Tile, Wood
Furnishings Unfurnished
Fireplace false
Appliance Dishwasher, Disposal, Dryer, Electric Water Heater, Microwave, Range, Refrigerator, Washer, Water Softener
Laundry Inside, Laundry Room
Exterior
Exterior Feature Lighting, Rain Gutters, Sliding Doors
Garage Driveway, Garage Door Opener
Garage Spaces 2.0
Fence Vinyl
Utilities Available Cable Available, Electricity Connected
Waterfront true
Waterfront Description Canal - Freshwater
View Y/N 1
Water Access 1
Water Access Desc Canal - Freshwater
Roof Type Shingle
Porch Covered
Parking Type Driveway, Garage Door Opener
Attached Garage true
Garage true
Private Pool No
Building
Lot Description Greenbelt, City Limits, Irregular Lot, Oversized Lot, Paved
Story 1
Entry Level One
Foundation Slab
Lot Size Range 1/4 to less than 1/2
Sewer Septic Tank
Water Well
Architectural Style Custom, Florida
Structure Type Block,Stucco
New Construction false
Construction Status Inspections
Schools
Elementary Schools Lamarque Elementary
Middle Schools Woodland Middle School
High Schools North Port High
Others
Pets Allowed Yes
Senior Community No
Ownership Fee Simple
Acceptable Financing Cash, Conventional, FHA, VA Loan
Listing Terms Cash, Conventional, FHA, VA Loan
Special Listing Condition None
Read Less

© 2024 My Florida Regional MLS DBA Stellar MLS. All Rights Reserved.
Bought with KW PEACE RIVER PARTNERS
GET MORE INFORMATION





