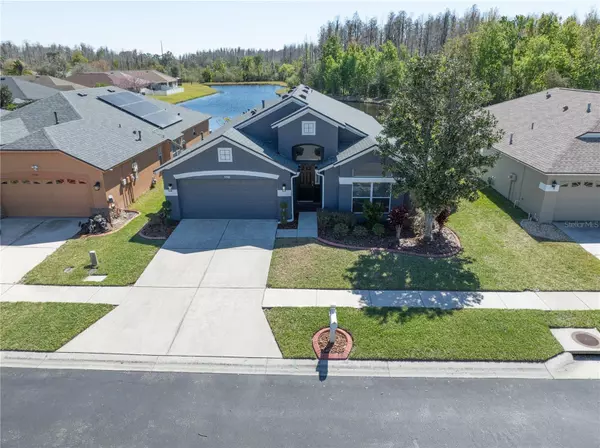For more information regarding the value of a property, please contact us for a free consultation.
31340 HEATHERSTONE DR Wesley Chapel, FL 33543
Want to know what your home might be worth? Contact us for a FREE valuation!

Our team is ready to help you sell your home for the highest possible price ASAP
Key Details
Sold Price $525,000
Property Type Single Family Home
Sub Type Single Family Residence
Listing Status Sold
Purchase Type For Sale
Square Footage 2,206 sqft
Price per Sqft $237
Subdivision Meadow Pointe Iii
MLS Listing ID A4601518
Sold Date 04/30/24
Bedrooms 4
Full Baths 2
HOA Fees $7/ann
HOA Y/N Yes
Originating Board Stellar MLS
Year Built 2006
Annual Tax Amount $5,515
Lot Size 6,098 Sqft
Acres 0.14
Lot Dimensions 55X111
Property Description
HERE IS THE HOME YOU HAVE BEEN WAITING FOR! This 4 bed 2 bath 2 car garage Pool home located in highly sought after Heatherstone Village (Meadow Pointe III) is situated on a beautiful and serene Pond view. The entire property is fenced in with vinyl fencing, lawn also has irrigation. Step inside this home and you will find an amazing amount of space. As soon as you enter, the 1st bedroom to the right with French doors is currently being used as a playroom. As you continue through the house you will find a spacious Formal dining room followed by the Kitchen that is very well appointed and fits all of your needs. Attached to the kitchen is the Family room, this is where the VIEW begins. While sitting in the family room, the lanai (with the view of pond) are right there before your very eyes. The master bedroom has a bonus room attached perfect for an office or extra storage space. The Master suite is capped off by an upgraded bathroom and a large walk in closet. Head over to the other side of the home and you will find 2 bedrooms and a guest bath, both bedrooms have large closets. The guest bath was also updated to include Granite. The entire house has Laminate floors with exception to Bathrooms and Laundry room where you will find Ceramic tile. The salt water pool is screened in with a pool cage that was completely re-screened in 2023. The pool is also surrounded by pavers. Recent Updates to the Home are ROOF 2020, Pool Pump 2023, Fresh Interior Paint 2022, New Garbage Disposal 2023 and Hot Water Heater 2019. You will agree when you walk in that this home has been meticulously cared for.
World class Advent Center Ice calls Wesley Chapel home making this very convenient for any age Hockey enthusiast. You want to see the Tampa Bay Buccaneers or the Tampa Bay Lightning? Both less than 30 minutes away. Hard Rock Hotel and Casino is less than 20 minutes away. With easy access to I75 you can be at Tampa Airport or beaches in a short time. You will also find top rated Healthcare within minutes from your doorstep. Situated close to Wiregrass Mall and the Tampa premium outlet mall, indulge in retail therapy whenever you desire. Convenience is key with grocery stores and dining options in close proximity. Meadow Pointe offers A-rated elementary, middle, and high schools, ensuring an excellent education for your family. Take advantage of wide walking/running sidewalks, a pool, fitness center, playground, and clubhouse within the community. Schedule a viewing today and step into the next chapter of your life in Meadow Pointe III
Location
State FL
County Pasco
Community Meadow Pointe Iii
Zoning MPUD
Rooms
Other Rooms Bonus Room, Den/Library/Office, Family Room, Formal Dining Room Separate, Inside Utility
Interior
Interior Features Ceiling Fans(s), Eat-in Kitchen, High Ceilings, Open Floorplan, Solid Surface Counters, Split Bedroom, Walk-In Closet(s)
Heating Central, Natural Gas
Cooling Central Air
Flooring Laminate
Fireplace false
Appliance Dishwasher, Disposal, Gas Water Heater, Ice Maker, Microwave, Range, Refrigerator, Water Softener
Laundry Inside
Exterior
Exterior Feature Irrigation System, Sliding Doors
Parking Features Garage Door Opener
Garage Spaces 2.0
Fence Fenced
Pool In Ground, Pool Sweep, Salt Water, Screen Enclosure
Community Features Association Recreation - Owned, Deed Restrictions, Fitness Center, Playground, Pool, Tennis Courts
Utilities Available Cable Connected, Electricity Connected, Fire Hydrant, Natural Gas Connected, Public, Street Lights, Underground Utilities
Amenities Available Fitness Center, Gated, Playground, Recreation Facilities, Tennis Court(s)
Waterfront Description Pond
View Y/N 1
View Water
Roof Type Shingle
Porch Covered, Deck, Patio, Porch
Attached Garage true
Garage true
Private Pool Yes
Building
Lot Description In County, Level, Sidewalk, Paved
Entry Level One
Foundation Slab
Lot Size Range 0 to less than 1/4
Sewer Public Sewer
Water Public
Architectural Style Florida
Structure Type Block
New Construction false
Schools
Elementary Schools Double Branch Elementary
Middle Schools John Long Middle-Po
High Schools Wiregrass Ranch High-Po
Others
Pets Allowed Yes
HOA Fee Include None
Senior Community No
Ownership Fee Simple
Monthly Total Fees $7
Acceptable Financing Cash, Conventional, FHA, VA Loan
Membership Fee Required Required
Listing Terms Cash, Conventional, FHA, VA Loan
Special Listing Condition None
Read Less

© 2024 My Florida Regional MLS DBA Stellar MLS. All Rights Reserved.
Bought with KELLER WILLIAMS TAMPA PROP.




