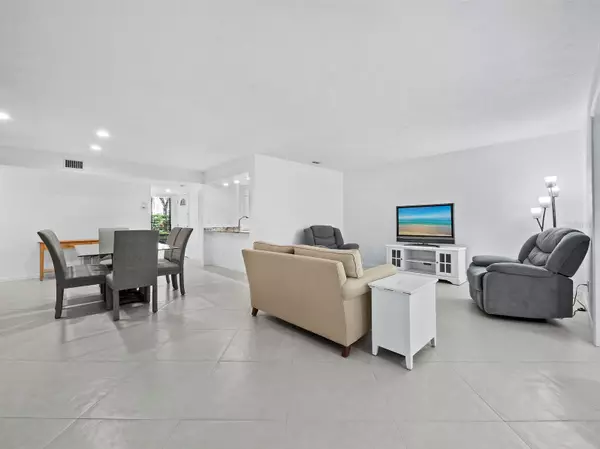For more information regarding the value of a property, please contact us for a free consultation.
1716 GLENHOUSE DR #321 Sarasota, FL 34231
Want to know what your home might be worth? Contact us for a FREE valuation!

Our team is ready to help you sell your home for the highest possible price ASAP
Key Details
Sold Price $345,000
Property Type Condo
Sub Type Condominium
Listing Status Sold
Purchase Type For Sale
Square Footage 1,288 sqft
Price per Sqft $267
Subdivision Pelican Cove Xiv
MLS Listing ID A4578212
Sold Date 02/28/24
Bedrooms 2
Full Baths 2
Condo Fees $671
Construction Status Inspections
HOA Y/N No
Originating Board Stellar MLS
Year Built 1979
Annual Tax Amount $1,747
Property Description
Discover the enchanting world of Pelican Cove, an acclaimed gated community nestled amidst a picturesque botanical garden setting along Little Sarasota Bay. Step into this meticulously renovated ground-floor two-bedroom, two-bath condominium, granting you more time to relish the vibrant and friendly community, enriched with over 40 clubs and social groups. Upon entering this inviting residence, you'll be captivated by the airy, open layout of the expansive living and dining area. The kitchen, a true masterpiece, showcases dazzling granite countertops, a built-in French door refrigerator with matching cabinet panel doors, 42-inch cabinets with soft-close doors and drawers, convenient pull-out shelves, under-cabinet task lighting, a counter-height bar seating area and a concealed trash bin. Stainless steel appliances include a smooth-top convection range and microwave, completing the space with a touch of modern elegance. Beyond the living room lies the sunlit Florida room, which welcomes you to unwind with a good book, thanks to its wall-to-wall impact-resistant sliding glass doors. The primary suite boasts a generously sized walk-in closet and an additional secondary closet. The attached en-suite bath has been tastefully updated, featuring a double sink vanity with granite countertop and a private water closet with a shower. The guest bedroom is thoughtfully designed, offering a built-in desk with a quartz countertop and a convenient walk-in closet. Adjacent to this room, you'll find the guest bath, equipped with a quartz vanity and a walk-in tile shower with a frameless glass enclosure. This charming abode also includes an interior laundry closet complete with a washer and dryer, as well as a storage closet featuring shelves for added convenience. The entire space showcases elegant 24-inch tile flooring, and a brand-new water heater enhances the overall appeal. Pelican Cove stands out for its remarkable amenities, such as an 86-slip boat harbor with direct access to the Intracoastal Waterway, a launch dock for kayaks, paddleboards, or canoes, serene fishing gazebos, and six heated pools. The community offers a plethora of options for recreation and socializing, including a hot tub, three clubhouses, four lighted tennis courts, pickleball, shuffleboard, bocce, a fully equipped fitness center, invigorating water exercise classes, a pottery classroom, art studio with classes, a woodworking shop, and evening jazz and classical music concerts. The natural beauty of Pelican Cove includes 5.5 miles of walking trails and boardwalks, perfect for leisurely strolls. Additionally, the community provides easy access to the Legacy Trail, ideal for scenic bike rides, and it's a mere 11-minute drive to the renowned Siesta Key Beach, where you can bask in the splendor of one of the world's most famous beaches. All furniture and contents are included in the sale as a convenience to the seller.
Location
State FL
County Sarasota
Community Pelican Cove Xiv
Zoning RMF3
Rooms
Other Rooms Inside Utility
Interior
Interior Features Open Floorplan, Split Bedroom, Stone Counters, Walk-In Closet(s)
Heating Central
Cooling Central Air
Flooring Tile
Furnishings Furnished
Fireplace false
Appliance Convection Oven, Dryer, Electric Water Heater, Microwave, Range, Refrigerator, Washer
Laundry Inside, Laundry Closet
Exterior
Exterior Feature Irrigation System, Lighting, Private Mailbox, Rain Gutters, Sliding Doors
Garage Assigned, Covered, Guest
Community Features Buyer Approval Required, Clubhouse, Fitness Center, Gated Community - Guard, Pool, Tennis Courts
Utilities Available BB/HS Internet Available, Cable Available, Electricity Connected, Sewer Connected, Water Connected
Amenities Available Trail(s)
Waterfront false
Water Access 1
Water Access Desc Bay/Harbor
Roof Type Shingle
Porch Enclosed
Parking Type Assigned, Covered, Guest
Garage false
Private Pool No
Building
Story 2
Entry Level One
Foundation Slab
Sewer Public Sewer
Water Public
Structure Type Wood Siding
New Construction false
Construction Status Inspections
Schools
Elementary Schools Gulf Gate Elementary
Middle Schools Brookside Middle
High Schools Riverview High
Others
Pets Allowed Number Limit, Yes
HOA Fee Include Guard - 24 Hour,Pool,Maintenance Structure,Maintenance Grounds,Management,Pest Control,Recreational Facilities,Sewer,Trash,Water
Senior Community No
Ownership Condominium
Monthly Total Fees $671
Membership Fee Required Required
Num of Pet 2
Special Listing Condition None
Read Less

© 2024 My Florida Regional MLS DBA Stellar MLS. All Rights Reserved.
Bought with COLDWELL BANKER REALTY
GET MORE INFORMATION





