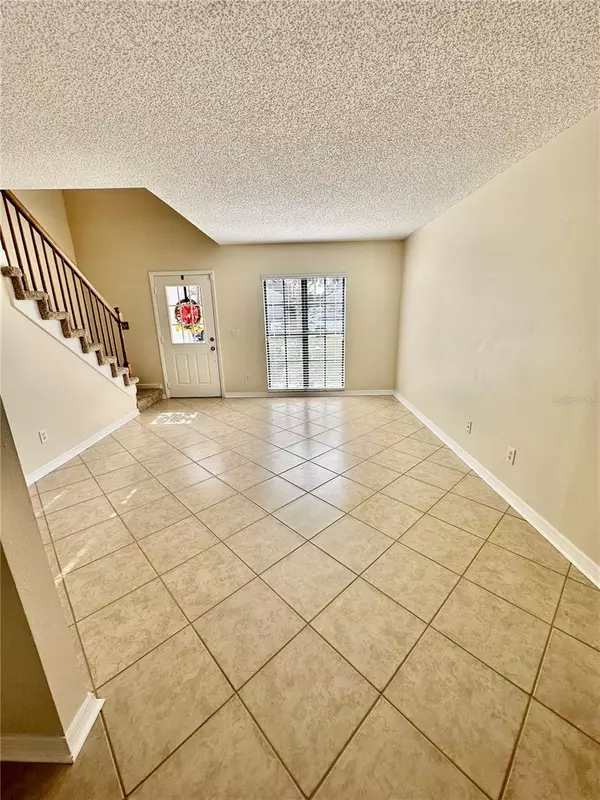For more information regarding the value of a property, please contact us for a free consultation.
934 BENNINGER DR Brandon, FL 33510
Want to know what your home might be worth? Contact us for a FREE valuation!

Our team is ready to help you sell your home for the highest possible price ASAP
Key Details
Sold Price $380,000
Property Type Single Family Home
Sub Type Single Family Residence
Listing Status Sold
Purchase Type For Sale
Square Footage 1,899 sqft
Price per Sqft $200
Subdivision Shadow Bay
MLS Listing ID T3483477
Sold Date 02/05/24
Bedrooms 3
Full Baths 2
Half Baths 1
Construction Status Financing
HOA Y/N No
Originating Board Stellar MLS
Year Built 1987
Annual Tax Amount $2,046
Lot Size 6,969 Sqft
Acres 0.16
Lot Dimensions 70x100
Property Description
Spacious 2 story home in Shadow Bay Community.
An established well-cared-for Brandon neighborhood with no HOA or CDD fees. Great Location on quiet street with no through steets. Just minutes from shopping, dining, outdoor recreation. Hillsborough county schools and above average public school.
The home features vaulted ceilings, tiled floors carpet in the bedrooms. The entry opens to a formal living room and stairway to second floor. There is also a large family room with wood burning fireplace with brick hearth and beautiful wood mantle. Kitchen has Granite Countertops, Shaker cabinets, large pantry and all appliances, double oven. Breakfast nook with French doors to the back patio.
The backyard offers a large patio the width of the home. With plenty of room for a pool, and plenty of space for your dog to run.
On the second floor you will find 3 bedrooms, and a loft which could be used as an extra living space, or a study. The master is a large bedroom with beautiful vaulted ceiling, wall to wall windows that boast lots of natural light. There is also two walk in closets. The bathroom is spacious with double vanity. This house has tons of natural lighting. It features floor to ceiling windows. This home awaits you with beautiful curve appeal. Don't miss out on this wonderful home!
Location
State FL
County Hillsborough
Community Shadow Bay
Zoning RSC-6
Interior
Interior Features Ceiling Fans(s), High Ceilings, Kitchen/Family Room Combo, PrimaryBedroom Upstairs, Solid Wood Cabinets, Vaulted Ceiling(s), Walk-In Closet(s)
Heating Central
Cooling Central Air
Flooring Carpet, Ceramic Tile
Fireplaces Type Family Room, Wood Burning
Fireplace true
Appliance Dishwasher, Dryer, Microwave, Range, Refrigerator, Washer
Laundry Inside, Laundry Room
Exterior
Exterior Feature French Doors, Lighting, Sidewalk
Garage Spaces 2.0
Utilities Available Cable Available, Electricity Available
Waterfront false
Roof Type Shingle
Attached Garage true
Garage true
Private Pool No
Building
Story 2
Entry Level Two
Foundation Slab
Lot Size Range 0 to less than 1/4
Sewer Public Sewer
Water Public
Structure Type Block,Stucco
New Construction false
Construction Status Financing
Others
Senior Community No
Ownership Fee Simple
Acceptable Financing Cash, Conventional, FHA, VA Loan
Listing Terms Cash, Conventional, FHA, VA Loan
Special Listing Condition None
Read Less

© 2024 My Florida Regional MLS DBA Stellar MLS. All Rights Reserved.
Bought with RE/MAX REALTY UNLIMITED
GET MORE INFORMATION





