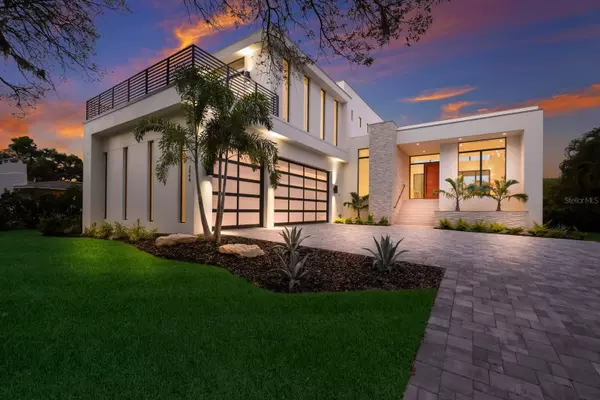For more information regarding the value of a property, please contact us for a free consultation.
2040 ALAMEDA AVE Sarasota, FL 34234
Want to know what your home might be worth? Contact us for a FREE valuation!

Our team is ready to help you sell your home for the highest possible price ASAP
Key Details
Sold Price $4,750,000
Property Type Single Family Home
Sub Type Single Family Residence
Listing Status Sold
Purchase Type For Sale
Square Footage 3,993 sqft
Price per Sqft $1,189
Subdivision Weber Sub
MLS Listing ID A4560986
Sold Date 11/01/23
Bedrooms 5
Full Baths 5
Half Baths 1
Construction Status Inspections
HOA Y/N No
Originating Board Stellar MLS
Year Built 2023
Annual Tax Amount $11,601
Lot Size 0.330 Acres
Acres 0.33
Property Description
Welcome to Casa Robles. The perfect escape. Take just one step thru the front door and let your eyes wander. This newly built modern home boasting luxurious indoor-outdoor spaces with bay and city views just ten minutes from the city’s vibrant downtown is truly the perfect escape. Designed and built by one of Sarasota’s most successful collaborators, DSDG and Voigt Brothers Construction, this remarkable 5-bedroom, 5.5-bath canal-front home in Indian Beach/Sapphire Shores is mesmerizing. Infused with natural light, the open floor plan boasts 16-foot ceilings in the main living area. A wall of oversized sliders seamlessly transitions the covered terrace into an extension of living space with a massive outdoor dining and kitchen area overlooking the pool and spa. The thoughtfully curated landscaping, using the canal as the backdrop, encloses the property creating a private backyard sanctuary. The west-facing balcony at the front of the home offers a peek-a-boo view of Sarasota Bay while the rear east-facing third story balcony offers panoramic 280-degree views of the city and water. The main floor features a large kitchen with an island overlooking the great room and dining room. The main floor is also home to the lavish master suite which features floor to ceiling glass that accentuate the canal and outdoor oasis with private access to the terrace. A main floor en suite provides guests privacy to relax and reenergize. On the second level is a flex space featuring a private covered balcony and a dry bar. Three additional suites make up the second level featuring the hall ending house favorite en suite with a private balcony. This stunning property offers direct boat access to the bay and is close to just about everything – about 2.5 miles to downtown’s dining, shopping and world-class arts and culture and less than 5 miles to St Armands Circle and beautiful Lido Beach.
Location
State FL
County Sarasota
Community Weber Sub
Zoning RSF2
Interior
Interior Features Dry Bar, High Ceilings, Kitchen/Family Room Combo, Master Bedroom Main Floor, Open Floorplan, Walk-In Closet(s)
Heating Central, Electric, Zoned
Cooling Central Air, Zoned
Flooring Tile
Fireplace false
Appliance Built-In Oven, Cooktop, Dishwasher, Dryer, Electric Water Heater, Microwave, Refrigerator, Washer, Wine Refrigerator
Exterior
Exterior Feature Balcony, Irrigation System, Outdoor Kitchen, Sliding Doors, Storage
Garage Driveway
Garage Spaces 3.0
Pool Gunite, Heated, In Ground, Lighting, Outside Bath Access, Salt Water
Utilities Available Electricity Connected, Public, Sewer Connected, Water Connected
Waterfront true
Waterfront Description Canal - Saltwater
View Y/N 1
Water Access 1
Water Access Desc Canal - Saltwater
Roof Type Membrane
Parking Type Driveway
Attached Garage true
Garage true
Private Pool Yes
Building
Entry Level Two
Foundation Stem Wall
Lot Size Range 1/4 to less than 1/2
Builder Name Voigt Brothers Construction
Sewer Public Sewer
Water Public
Structure Type Block, Concrete, Stucco
New Construction true
Construction Status Inspections
Others
Senior Community No
Ownership Fee Simple
Special Listing Condition None
Read Less

© 2024 My Florida Regional MLS DBA Stellar MLS. All Rights Reserved.
Bought with MICHAEL SAUNDERS & COMPANY
GET MORE INFORMATION





