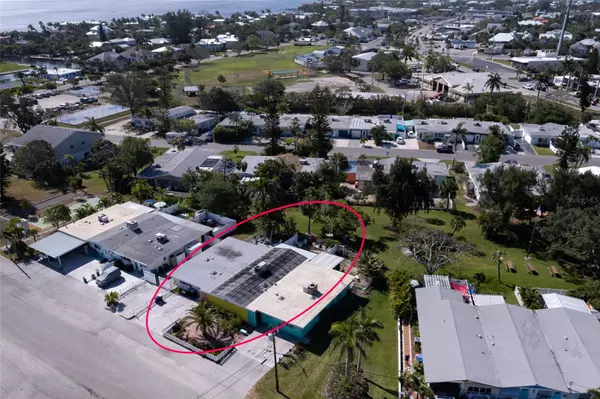For more information regarding the value of a property, please contact us for a free consultation.
441 63RD ST Holmes Beach, FL 34217
Want to know what your home might be worth? Contact us for a FREE valuation!

Our team is ready to help you sell your home for the highest possible price ASAP
Key Details
Sold Price $447,000
Property Type Single Family Home
Sub Type Single Family Residence
Listing Status Sold
Purchase Type For Sale
Square Footage 950 sqft
Price per Sqft $470
Subdivision Sea Side Gardens
MLS Listing ID A4567346
Sold Date 06/26/23
Bedrooms 2
Full Baths 1
Construction Status Inspections
HOA Fees $125/mo
HOA Y/N Yes
Originating Board Stellar MLS
Year Built 1962
Annual Tax Amount $929
Lot Size 2,613 Sqft
Acres 0.06
Lot Dimensions 27x100
Property Description
This property is beautifully situated in Holmes Beach, Anna Maria Island. Walking distance to the beach and limited views of the water across the street. A public boat ramp is at the north end of 63rd St facilitating kayak, canoe and small boat launching. Also, at the end of the street, a 5-minute walk away, are the Holmes Beach Tennis Courts, basketball court, pickle ball courts, and Scentral park dog park. The public beach access is located at 65th Street & Gulf Drive. The property has some improvements that include beautiful maple cabinets, newer bathroom, original sc porch enclosed and the screened lanai. The lanai overlooks the expansive Sea Side Gardens Park. The peace and serenity invite you to spend time here with your favorite beverage or book. This is a great place to live full time or part time. And the lucrative rental policy is a really strong opportunity for an investor.
Location
State FL
County Manatee
Community Sea Side Gardens
Zoning R4
Rooms
Other Rooms Great Room, Storage Rooms
Interior
Interior Features Living Room/Dining Room Combo, Master Bedroom Main Floor, Open Floorplan, Solid Wood Cabinets, Window Treatments
Heating Central, Electric
Cooling Central Air
Flooring Carpet, Hardwood
Furnishings Unfurnished
Fireplace false
Appliance Electric Water Heater, Microwave, Range, Refrigerator
Laundry Laundry Room, Outside
Exterior
Exterior Feature Other
Parking Features Deeded, Driveway
Fence Fenced
Community Features Deed Restrictions, Park
Utilities Available Cable Connected, Electricity Connected, Public, Sewer Connected, Street Lights, Water Connected
Amenities Available Storage
View Garden
Roof Type Built-Up
Porch Rear Porch
Garage false
Private Pool No
Building
Lot Description FloodZone, City Limits, Level, Near Public Transit, Paved
Story 1
Entry Level One
Foundation Slab
Lot Size Range 0 to less than 1/4
Sewer Public Sewer
Water Public
Architectural Style Bungalow, Courtyard, Traditional
Structure Type Block, Stucco
New Construction false
Construction Status Inspections
Others
Pets Allowed Yes
HOA Fee Include Escrow Reserves Fund, Maintenance Grounds, Management, Sewer, Water
Senior Community No
Ownership Fee Simple
Monthly Total Fees $125
Acceptable Financing Cash, Conventional
Membership Fee Required Required
Listing Terms Cash, Conventional
Special Listing Condition None
Read Less

© 2024 My Florida Regional MLS DBA Stellar MLS. All Rights Reserved.
Bought with MICHAEL SAUNDERS & COMPANY
GET MORE INFORMATION





