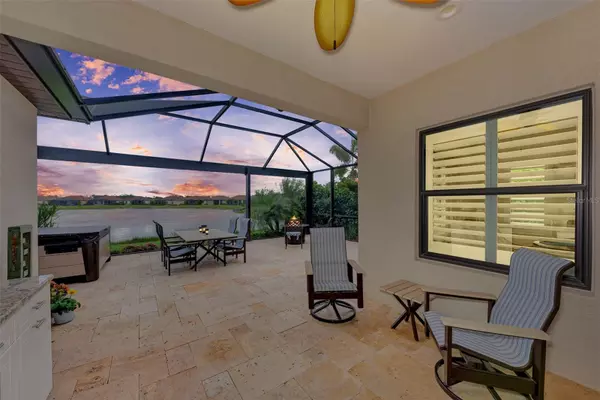For more information regarding the value of a property, please contact us for a free consultation.
213 CAPRIANA CT North Venice, FL 34275
Want to know what your home might be worth? Contact us for a FREE valuation!

Our team is ready to help you sell your home for the highest possible price ASAP
Key Details
Sold Price $660,000
Property Type Single Family Home
Sub Type Single Family Residence
Listing Status Sold
Purchase Type For Sale
Square Footage 2,237 sqft
Price per Sqft $295
Subdivision Milano
MLS Listing ID A4561797
Sold Date 06/01/23
Bedrooms 3
Full Baths 2
Half Baths 1
Construction Status Appraisal,Financing,Inspections
HOA Fees $150/qua
HOA Y/N Yes
Originating Board Stellar MLS
Year Built 2019
Annual Tax Amount $5,043
Lot Size 9,583 Sqft
Acres 0.22
Property Description
You've found your dream home on a premium, oversized lake lot situated on a cul de sac in the community of Milano. This home is the Starlight floor plan, built by Neal Communities. Step inside a large foyer and multi-purpose gallery, which leads you to the warm, yet bright spacious interior. The great room features a tray ceiling, crown molding and a triple-stacking slider that fully opens to your beautiful lanai. An expansive walk-through utility room includes the laundry area, sink and large pantry. The gourmet kitchen is appointed with upgraded backsplash and cabinets, including four large drawers for easy access, under cabinet lighting and quartz countertops. The private primary suite comes complete with dual sinks, Roman shower and two walk-in closets. You'll love the interior wood shutters throughout the home and durable porcelain tile in the main living areas. Other upgrades include high impact, hurricane windows (no need to install exterior shutters), and extended garage. The lanai, enclosed with panoramic screening and a professionally designed lush landscape, offers over 600 square feet of outdoor entertaining space overlooking beautiful Lake Cassano. Enjoy the outdoor kitchen complete with granite countertop, Blaze outdoor beverage refrigerator and marine grade cabinets. Relax in the low-maintenance, saltwater Hot Springs spa after a hard day of golf or pickleball. You can even fish from your own backyard! You'll also appreciate the prime location of this home - centrally located 6.6 miles to Nokomis Beach, 5.9 miles to historic downtown Venice and 4.2 miles to the Legacy Trail. As a resident of Milano, you will have access to an array of resort-style amenities, including a heated pool, pickleball and bocce courts, a dog park and monthly activities planned by the lifestyle director. With no CDD and low HOA fees, this natural gas community is an ideal place to call home, Florida living at its best.
Location
State FL
County Sarasota
Community Milano
Zoning PUD
Rooms
Other Rooms Den/Library/Office
Interior
Interior Features Ceiling Fans(s), Crown Molding, Eat-in Kitchen, Master Bedroom Main Floor, Open Floorplan, Solid Surface Counters, Solid Wood Cabinets, Split Bedroom, Stone Counters, Thermostat, Walk-In Closet(s), Window Treatments
Heating Electric
Cooling Central Air
Flooring Carpet, Tile
Fireplace false
Appliance Bar Fridge, Dishwasher, Disposal, Dryer, Gas Water Heater, Microwave, Range, Refrigerator, Washer
Exterior
Exterior Feature Irrigation System, Lighting, Outdoor Kitchen, Rain Gutters, Sidewalk, Sliding Doors
Garage Garage Door Opener, Off Street
Garage Spaces 2.0
Pool In Ground
Community Features Pool
Utilities Available Electricity Connected, Natural Gas Connected, Public, Sewer Connected, Underground Utilities, Water Connected
Amenities Available Clubhouse, Gated, Maintenance, Park, Pickleball Court(s), Pool
Waterfront true
Waterfront Description Lake
View Y/N 1
View Water
Roof Type Tile
Parking Type Garage Door Opener, Off Street
Attached Garage true
Garage true
Private Pool No
Building
Lot Description Cul-De-Sac, Landscaped
Story 1
Entry Level One
Foundation Slab
Lot Size Range 0 to less than 1/4
Sewer Public Sewer
Water Public
Architectural Style Mediterranean
Structure Type Block, Stucco
New Construction false
Construction Status Appraisal,Financing,Inspections
Schools
Elementary Schools Laurel Nokomis Elementary
High Schools Venice Senior High
Others
Pets Allowed Yes
HOA Fee Include Pool, Maintenance Grounds
Senior Community No
Ownership Fee Simple
Monthly Total Fees $150
Acceptable Financing Cash, Conventional, FHA, VA Loan
Membership Fee Required Required
Listing Terms Cash, Conventional, FHA, VA Loan
Special Listing Condition None
Read Less

© 2024 My Florida Regional MLS DBA Stellar MLS. All Rights Reserved.
Bought with REAL BROKER, LLC
GET MORE INFORMATION





