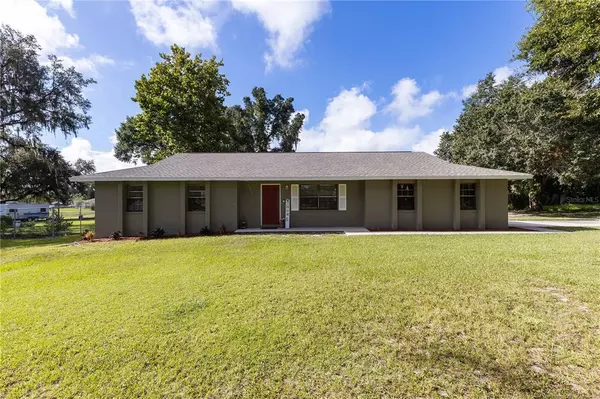For more information regarding the value of a property, please contact us for a free consultation.
2736 SHADYWOOD PL Lakeland, FL 33810
Want to know what your home might be worth? Contact us for a FREE valuation!

Our team is ready to help you sell your home for the highest possible price ASAP
Key Details
Sold Price $312,000
Property Type Single Family Home
Sub Type Single Family Residence
Listing Status Sold
Purchase Type For Sale
Square Footage 1,568 sqft
Price per Sqft $198
Subdivision Indian Woods Add
MLS Listing ID L4932419
Sold Date 04/17/23
Bedrooms 3
Full Baths 2
Construction Status Inspections
HOA Y/N No
Originating Board Stellar MLS
Year Built 1981
Annual Tax Amount $2,239
Lot Size 0.360 Acres
Acres 0.36
Lot Dimensions 110x130
Property Description
PRICE REDUCTION!! Great Starter Home or Retirement Home on a Cul de sac. This 3 bed 2 bath home boasts an open floor plan with an inside laundry room. Side entry garage and a yard for lots of cookouts. Have toys well you can bring them too! No HOA and lots of room for a Boat or RV and anything in between. All the major stuff has been taken care of like the Roof, AC, AC Ducts, Septic/Drainfield, Hot Water Heater and New Plumbing all done in 2020. Love cows, well they are right next door!
Location
State FL
County Polk
Community Indian Woods Add
Interior
Interior Features Ceiling Fans(s), Eat-in Kitchen, Kitchen/Family Room Combo, Living Room/Dining Room Combo, Open Floorplan, Thermostat
Heating Central
Cooling Central Air
Flooring Carpet, Vinyl
Fireplace false
Appliance Dishwasher, Microwave, Range, Refrigerator
Exterior
Exterior Feature Sliding Doors, Storage
Garage Garage Door Opener, Garage Faces Side
Garage Spaces 2.0
Pool Above Ground
Utilities Available Cable Connected, Electricity Connected, Phone Available, Water Connected
Waterfront false
Roof Type Shingle
Parking Type Garage Door Opener, Garage Faces Side
Attached Garage true
Garage true
Private Pool Yes
Building
Lot Description Cul-De-Sac
Story 1
Entry Level One
Foundation Slab
Lot Size Range 1/4 to less than 1/2
Sewer Septic Tank
Water Public
Structure Type Block, Stucco
New Construction false
Construction Status Inspections
Others
Senior Community No
Ownership Fee Simple
Acceptable Financing Cash, Conventional, FHA, VA Loan
Listing Terms Cash, Conventional, FHA, VA Loan
Special Listing Condition None
Read Less

© 2024 My Florida Regional MLS DBA Stellar MLS. All Rights Reserved.
Bought with HOUSE OF GLASS REAL ESTATE PM
GET MORE INFORMATION





