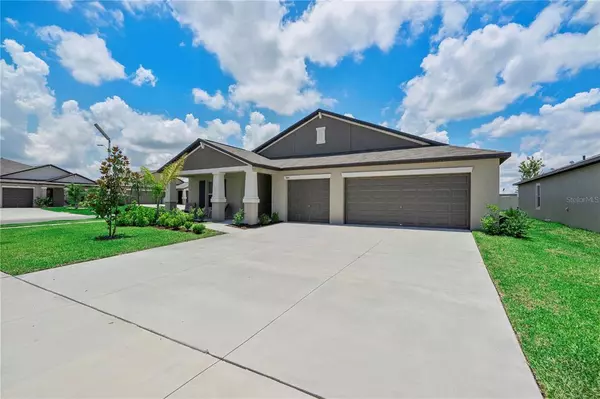For more information regarding the value of a property, please contact us for a free consultation.
5495 LESLIE CANYON DR Wimauma, FL 33598
Want to know what your home might be worth? Contact us for a FREE valuation!

Our team is ready to help you sell your home for the highest possible price ASAP
Key Details
Sold Price $405,000
Property Type Single Family Home
Sub Type Single Family Residence
Listing Status Sold
Purchase Type For Sale
Square Footage 2,579 sqft
Price per Sqft $157
Subdivision Creek Preserve Phs 2 3 & 4
MLS Listing ID A4538271
Sold Date 04/06/23
Bedrooms 4
Full Baths 3
Construction Status Financing,Inspections
HOA Fees $6/ann
HOA Y/N Yes
Originating Board Stellar MLS
Year Built 2021
Annual Tax Amount $8,257
Lot Size 8,276 Sqft
Acres 0.19
Lot Dimensions 68.81x120
Property Description
NEW LOWER PRICE makes this a great deal for this gorgeous, meticulously maintained Lennar home is situated in the beautiful community of Creek Preserve and consists of more than 2500 square feet. This home features a 3-way split Santa Fe floor plan with 4 bedrooms, 3 full bathrooms, a flex room, plus a THREE car garage. As you enter the foyer, you will find two bedrooms and a full bathroom to the left. Just down the hall to the right, you will notice the laundry room and a third bedroom equipped with its own full bathroom, which is just perfect for guests. As you step into the massive great room, an additional flex room is on the left and would make the perfect office space or playroom – the possibilities are endless. Natural light floods this open concept home and there is an abundance of space for entertaining guests. The stunning kitchen has granite countertops, stainless steel appliances, a large walk-in pantry, a huge island, and plenty of cabinet space for storage. Towards the rear of the home is the large owner’s suite with a spacious walk-in closet. CALL TODAY to schedule your private tour.
Location
State FL
County Hillsborough
Community Creek Preserve Phs 2 3 & 4
Zoning PD
Rooms
Other Rooms Den/Library/Office
Interior
Interior Features Ceiling Fans(s), Open Floorplan
Heating Central, Electric, Solar
Cooling Central Air
Flooring Carpet, Ceramic Tile
Furnishings Unfurnished
Fireplace false
Appliance Dishwasher, Microwave, Range, Refrigerator
Laundry Inside, Laundry Room
Exterior
Exterior Feature Irrigation System
Garage Spaces 3.0
Community Features Playground, Pool
Utilities Available Cable Connected, Electricity Available, Solar
Amenities Available Basketball Court, Pool
Roof Type Shingle
Attached Garage true
Garage true
Private Pool No
Building
Lot Description Corner Lot
Story 1
Entry Level One
Foundation Slab
Lot Size Range 0 to less than 1/4
Builder Name Lennar
Sewer Public Sewer
Water Public
Structure Type Stucco
New Construction false
Construction Status Financing,Inspections
Schools
Elementary Schools Ruskin-Hb
Middle Schools Shields-Hb
High Schools Sumner High School
Others
Pets Allowed Yes
HOA Fee Include Pool
Senior Community No
Ownership Fee Simple
Monthly Total Fees $6
Acceptable Financing Cash, Conventional, FHA
Membership Fee Required Required
Listing Terms Cash, Conventional, FHA
Special Listing Condition None
Read Less

© 2024 My Florida Regional MLS DBA Stellar MLS. All Rights Reserved.
Bought with RE/MAX REALTY UNLIMITED
GET MORE INFORMATION





