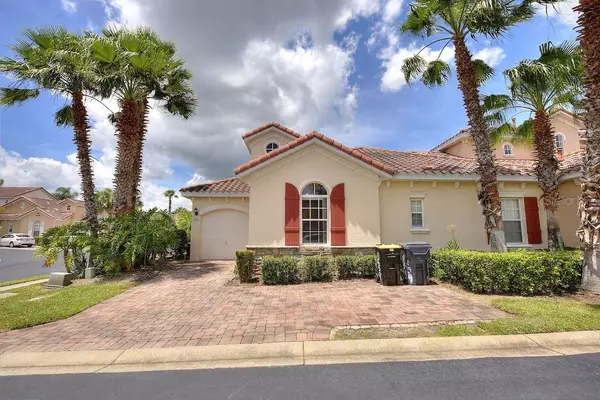For more information regarding the value of a property, please contact us for a free consultation.
659 BRUNELLO DR Davenport, FL 33897
Want to know what your home might be worth? Contact us for a FREE valuation!

Our team is ready to help you sell your home for the highest possible price ASAP
Key Details
Sold Price $325,000
Property Type Single Family Home
Sub Type Villa
Listing Status Sold
Purchase Type For Sale
Square Footage 1,373 sqft
Price per Sqft $236
Subdivision Tuscan Hills
MLS Listing ID O6068935
Sold Date 01/10/23
Bedrooms 3
Full Baths 2
Construction Status Appraisal,Financing,Inspections
HOA Fees $271/qua
HOA Y/N Yes
Originating Board Stellar MLS
Year Built 2006
Annual Tax Amount $3,084
Lot Size 4,791 Sqft
Acres 0.11
Property Description
Mediterranean feel to this lovely 3-bedroom 2-bathroom family home with pool. Spacious open plan
home fully tiled and upgraded. Full kitchen with granite counters and stainless-steel refrigerator.
Sliding glass doors with built in blinds lead out to pool area, with covered lanai and lanai fan.
Nice size pool deck with loungers and table and chairs for entertaining. Hedges around the pool
screen create a private outdoor space. The Master bathroom and family bathroom both have granite
vanities the master has dual sinks and large shower. The home comes fully furnished, TVs in all
rooms and is presently used as a vacation rental home. This home is an Investor gem it already has bookings going forward. These bookings are Owner booking and will convey no matter who you choose as your management company. Situated about a mile from hwy192 and approximately 6 miles from the I-4 this is a great location for visiting the attractions Orlando has to offer along with all the shopping and dining options you have locally. Room Feature: Linen Closet In Bath (Primary Bedroom).
Location
State FL
County Polk
Community Tuscan Hills
Zoning STR
Rooms
Other Rooms Inside Utility
Interior
Interior Features Ceiling Fans(s), High Ceilings, Kitchen/Family Room Combo, Open Floorplan, Split Bedroom, Stone Counters, Walk-In Closet(s)
Heating Central, Electric
Cooling Central Air
Flooring Ceramic Tile
Furnishings Furnished
Fireplace false
Appliance Dishwasher, Disposal, Dryer, Microwave, Range, Refrigerator, Washer
Laundry Inside, Laundry Closet
Exterior
Exterior Feature Garden, Irrigation System, Sliding Doors
Parking Features Driveway
Garage Spaces 1.0
Pool Child Safety Fence, Gunite, Heated, In Ground
Community Features Clubhouse, Deed Restrictions, Gated, Playground, Tennis Courts
Utilities Available Cable Connected, Electricity Connected, Natural Gas Connected, Phone Available, Public, Sewer Connected, Underground Utilities, Water Connected
View Garden, Pool
Roof Type Tile
Porch Covered, Front Porch, Patio, Rear Porch, Screened
Attached Garage true
Garage true
Private Pool Yes
Building
Lot Description Corner Lot
Story 1
Entry Level One
Foundation Slab
Lot Size Range 0 to less than 1/4
Sewer Public Sewer
Water Public
Structure Type Block,Stone,Stucco
New Construction false
Construction Status Appraisal,Financing,Inspections
Others
Pets Allowed Yes
Senior Community No
Ownership Fee Simple
Monthly Total Fees $271
Acceptable Financing Cash, Conventional
Membership Fee Required Required
Listing Terms Cash, Conventional
Special Listing Condition None
Read Less

© 2024 My Florida Regional MLS DBA Stellar MLS. All Rights Reserved.
Bought with KELLER WILLIAMS REALTY AT THE PARKS
GET MORE INFORMATION





