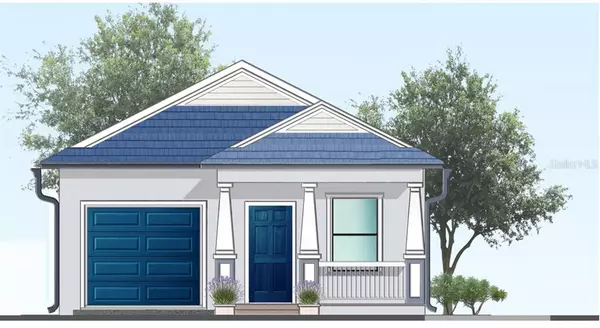For more information regarding the value of a property, please contact us for a free consultation.
Address not disclosed Tampa, FL 33610
Want to know what your home might be worth? Contact us for a FREE valuation!

Our team is ready to help you sell your home for the highest possible price ASAP
Key Details
Sold Price $270,000
Property Type Single Family Home
Sub Type Single Family Residence
Listing Status Sold
Purchase Type For Sale
Square Footage 1,100 sqft
Price per Sqft $245
Subdivision North Beauty Heights
MLS Listing ID T3383682
Sold Date 12/30/22
Bedrooms 3
Full Baths 2
Construction Status Pending 3rd Party Appro
HOA Y/N No
Originating Board Stellar MLS
Year Built 2022
Lot Size 8,276 Sqft
Acres 0.19
Lot Dimensions 82x100
Property Description
One or more photo(s) has been virtually staged. Under Construction. Under Construction. NEW HOME BUILD! (Ready by the end of NovemberWelcome to East Tampa! - with proximity to all of Tampa's major roadways, the cultural richness, downtown Tampa, and plenty of outdoor parks and pavilions. This three-bedroom, 2-bathroom home will feature all stainless-steel appliances, all wood cabinets, self-closing cabinet doors and drawers, water and pet-proof luxury vinyl plank flooring, gorgeous tile backsplash, granite countertops, exquisite lighting and ceiling fans, washer and dryer hook-up, tankless water heater, plus a laundry room, walk-in closets, covered patio, and stunning bathroom finishes. Look forward to using your ring camera system. This BEAUTIFUL well-designed home is a part of the City of Tampa Mayors Infill Phase II Project intended to help rebuild Tampa by providing affordable housing opportunities for income-eligible individuals or households. Per the funding guidelines, buyers must meet certain criteria to be eligible to purchase.
Location
State FL
County Hillsborough
Community North Beauty Heights
Zoning RS-50
Interior
Interior Features Ceiling Fans(s), High Ceilings, Kitchen/Family Room Combo, Thermostat
Heating Central
Cooling Central Air
Flooring Carpet, Vinyl
Fireplace false
Appliance Dishwasher, Disposal, Microwave, Range, Refrigerator, Tankless Water Heater
Exterior
Exterior Feature Irrigation System, Private Mailbox, Rain Gutters
Garage Spaces 1.0
Utilities Available Cable Available, Electricity Connected, Public, Sewer Connected, Water Connected
Waterfront false
Roof Type Shingle
Porch Covered, Porch
Attached Garage true
Garage true
Private Pool No
Building
Entry Level One
Foundation Slab
Lot Size Range 0 to less than 1/4
Builder Name AAA Restoration & Builders
Sewer Public Sewer
Water Public
Architectural Style Bungalow
Structure Type Block, Concrete, Stucco
New Construction true
Construction Status Pending 3rd Party Appro
Schools
Elementary Schools Potter-Hb
Middle Schools Memorial-Hb
High Schools Middleton-Hb
Others
Senior Community No
Ownership Fee Simple
Acceptable Financing Conventional, FHA, Other, Special Funding, VA Loan
Listing Terms Conventional, FHA, Other, Special Funding, VA Loan
Special Listing Condition None
Read Less

© 2024 My Florida Regional MLS DBA Stellar MLS. All Rights Reserved.
Bought with RAVENEL REALTY GROUP,LLC
GET MORE INFORMATION



