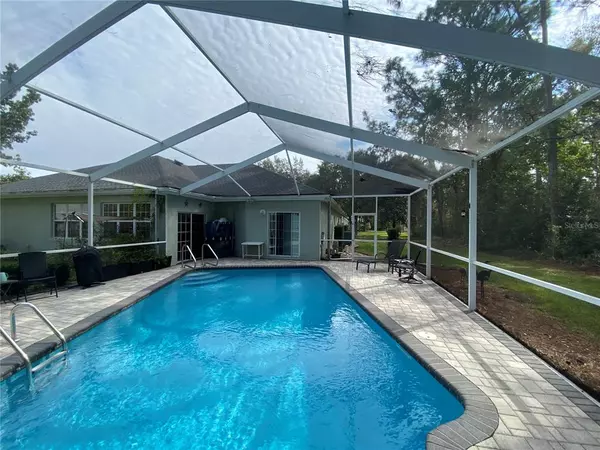For more information regarding the value of a property, please contact us for a free consultation.
11570 SW 72ND CIR Ocala, FL 34476
Want to know what your home might be worth? Contact us for a FREE valuation!

Our team is ready to help you sell your home for the highest possible price ASAP
Key Details
Sold Price $364,000
Property Type Single Family Home
Sub Type Single Family Residence
Listing Status Sold
Purchase Type For Sale
Square Footage 2,233 sqft
Price per Sqft $163
Subdivision Oak Run Golfview B
MLS Listing ID OM647606
Sold Date 12/09/22
Bedrooms 3
Full Baths 2
Half Baths 1
HOA Fees $174/mo
HOA Y/N Yes
Originating Board Stellar MLS
Year Built 1996
Annual Tax Amount $1,716
Lot Size 0.490 Acres
Acres 0.49
Property Description
This home has it all! IN-GROUND SCREENED SWIMMING POOL and a FENCED IN AREA for Lassie! FaNTASTIC VIEWS...3 bedroom, 2.5 bathrooms. Roof 2021, A/C 2018. One of the largest lots in Oak Run (.49) almost 1/2 an acre on a beautiful CUL-DE-SAC. Property is private on one side as it runs alongside the Greenway, woods and wildlife galore. The Great Room is extra spacious with a triple slider to the bonus/den/Florida room. The Florida room has a built in desk/craft area with Sila Stone counter and a slider out to the pool. Brick paver pool deck in grays. Eating space in kitchen, as well as, a formal dining room. Kitchen is inviting with lots of cabinets, pull out shelves, Sila Stone countertop, tile backsplash and a slider from eating area to pool with a plantation shutter. There is a built in matching cabinet in eating area for lots more kitchen storage space. Master bedroom has tray ceiling with recessed lights, plantation shutters on window, Jack and Jill walk in closets. En Suite bathroom has a garden tub under glass block window, a separate step in shower and a double sink vanity. Bathroom 2 has a tub/shower combo and there is a 1/2 (half) bathroom off the kitchen. There is a separate indoor laundry room. Large 2 car garage has pull down stairs and a sliding screen. Lots of plant shelves throughout.
Location
State FL
County Marion
Community Oak Run Golfview B
Zoning PUD
Rooms
Other Rooms Florida Room
Interior
Interior Features Built-in Features, Ceiling Fans(s), Eat-in Kitchen, Tray Ceiling(s), Window Treatments
Heating Central, Electric
Cooling Central Air
Flooring Ceramic Tile, Laminate, Other
Fireplace false
Appliance Dishwasher, Disposal, Dryer, Electric Water Heater, Microwave, Range, Refrigerator, Washer
Laundry Inside, Laundry Room
Exterior
Exterior Feature Dog Run, Fence, Irrigation System, Rain Gutters, Sliding Doors, Private Mailbox
Garage Driveway, Garage Door Opener
Garage Spaces 2.0
Fence Chain Link
Pool Gunite, In Ground, Screen Enclosure, Tile
Community Features Fitness Center, Gated, Golf Carts OK, Golf, Pool, Tennis Courts
Utilities Available Cable Available, Electricity Available, Sewer Available, Underground Utilities, Water Available
Amenities Available Clubhouse, Fitness Center, Gated, Golf Course, Pickleball Court(s), Pool, Recreation Facilities, Shuffleboard Court, Spa/Hot Tub, Tennis Court(s)
Waterfront false
View Trees/Woods
Roof Type Shingle
Porch Patio, Screened
Attached Garage true
Garage true
Private Pool Yes
Building
Lot Description Cul-De-Sac, Oversized Lot, Paved
Entry Level One
Foundation Slab
Lot Size Range 1/4 to less than 1/2
Sewer Public Sewer
Water Public
Structure Type Block, Concrete, Stucco
New Construction false
Others
Pets Allowed Yes
HOA Fee Include Common Area Taxes, Pool, Recreational Facilities, Trash
Senior Community Yes
Ownership Fee Simple
Monthly Total Fees $174
Acceptable Financing Cash, Conventional
Membership Fee Required Required
Listing Terms Cash, Conventional
Num of Pet 2
Special Listing Condition None
Read Less

© 2024 My Florida Regional MLS DBA Stellar MLS. All Rights Reserved.
Bought with DECCA REAL ESTATE CORPORATION
GET MORE INFORMATION





