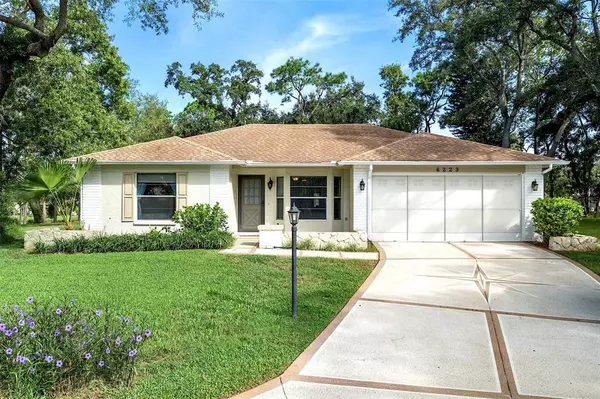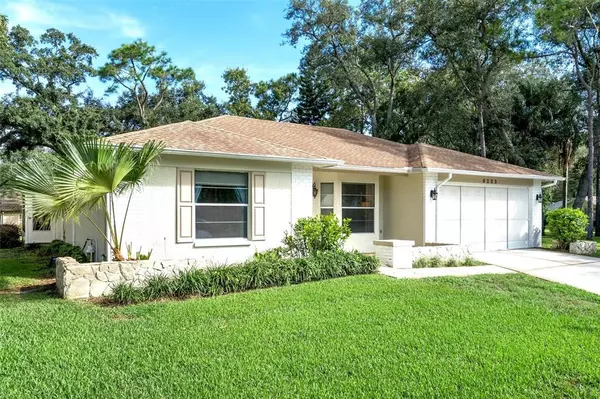For more information regarding the value of a property, please contact us for a free consultation.
6223 GLEN EAGLES CT Spring Hill, FL 34606
Want to know what your home might be worth? Contact us for a FREE valuation!

Our team is ready to help you sell your home for the highest possible price ASAP
Key Details
Sold Price $267,000
Property Type Single Family Home
Sub Type Single Family Residence
Listing Status Sold
Purchase Type For Sale
Square Footage 1,344 sqft
Price per Sqft $198
Subdivision Timber Pines
MLS Listing ID W7848731
Sold Date 10/17/22
Bedrooms 2
Full Baths 2
Construction Status Inspections
HOA Fees $291/mo
HOA Y/N Yes
Originating Board Stellar MLS
Year Built 1982
Annual Tax Amount $2,757
Lot Size 10,018 Sqft
Acres 0.23
Property Description
PENDING CHARMING home in AWARD WINNING TIMBER PINES. Come see the VIEW this home has to offer. UPDATES GALORE!!!! The Living Room with Bay window opens to Dining Room. Off of Dining Room is beautifully REMODELED Kitchen, with granite counter tops, wood cabinets, stainless steel appliances, and pantry.
The Dining Room opens to additional Family Room, perfect for entertaining. The Lanai treats you to enjoy the awesome LAKEVIEW, ready for Relaxation. This home is being sold FURNISHED, Turnkey.
Come enjoy the GREAT LIFE Timber Pines has to offer with 63 Beautiful Golf Holes, New Tennis Complex, Country Club with Restaurant, Performing Arts Center, New Physical Fitness Center with the newest Equipment, Award Winning Pickle Ball courts, Lodge with so many recreational activities, Arts Room, Billiards, Wood Shop, Bocce courts and so much more. HOA includes Spectrum Cable, two boxes, and highest speed internet.
CALL TODAY!!!
Location
State FL
County Hernando
Community Timber Pines
Zoning PDP
Interior
Interior Features Ceiling Fans(s), Living Room/Dining Room Combo, Master Bedroom Main Floor, Solid Wood Cabinets, Stone Counters, Walk-In Closet(s)
Heating Central, Electric
Cooling Central Air
Flooring Carpet, Ceramic Tile
Fireplace false
Appliance Dishwasher, Disposal, Dryer, Electric Water Heater, Microwave, Range, Washer
Exterior
Exterior Feature Irrigation System, Private Mailbox, Rain Gutters, Sprinkler Metered
Garage Spaces 2.0
Community Features Deed Restrictions, Fitness Center, Gated, Golf Carts OK, Golf, Pool, Sidewalks, Tennis Courts
Utilities Available Cable Connected, Electricity Connected, Fiber Optics, Phone Available, Public, Sewer Connected, Sprinkler Meter, Underground Utilities, Water Connected
Amenities Available Cable TV, Clubhouse, Fitness Center, Gated, Golf Course, Pickleball Court(s), Security, Shuffleboard Court, Spa/Hot Tub, Tennis Court(s)
Waterfront false
Roof Type Shingle
Attached Garage true
Garage true
Private Pool No
Building
Story 1
Entry Level One
Foundation Slab
Lot Size Range 0 to less than 1/4
Sewer Public Sewer
Water None
Structure Type Block, Stucco
New Construction false
Construction Status Inspections
Others
Pets Allowed Yes
HOA Fee Include Guard - 24 Hour, Cable TV, Pool, Internet, Pool, Private Road, Recreational Facilities, Security
Senior Community Yes
Ownership Fee Simple
Monthly Total Fees $291
Acceptable Financing Cash, Conventional
Membership Fee Required Required
Listing Terms Cash, Conventional
Special Listing Condition None
Read Less

© 2024 My Florida Regional MLS DBA Stellar MLS. All Rights Reserved.
Bought with STELLAR NON-MEMBER OFFICE
GET MORE INFORMATION





