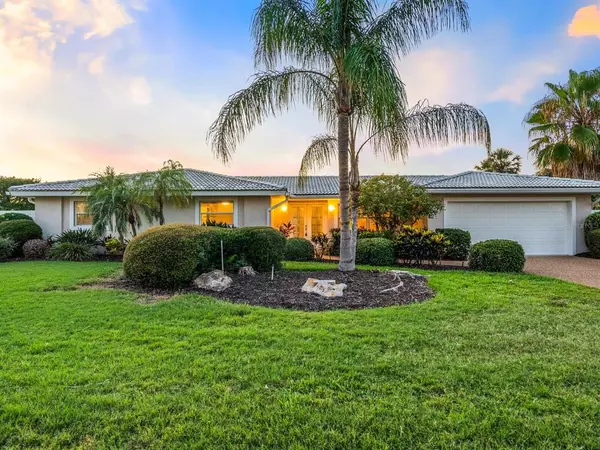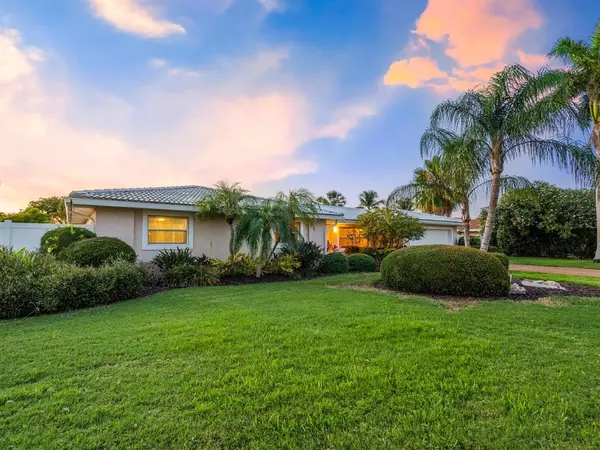For more information regarding the value of a property, please contact us for a free consultation.
537 SPINNAKER LN Longboat Key, FL 34228
Want to know what your home might be worth? Contact us for a FREE valuation!

Our team is ready to help you sell your home for the highest possible price ASAP
Key Details
Sold Price $2,225,000
Property Type Single Family Home
Sub Type Single Family Residence
Listing Status Sold
Purchase Type For Sale
Square Footage 2,046 sqft
Price per Sqft $1,087
Subdivision Country Club Shores Sec 02
MLS Listing ID A4536497
Sold Date 09/16/22
Bedrooms 3
Full Baths 3
Construction Status Inspections
HOA Fees $4/ann
HOA Y/N Yes
Originating Board Stellar MLS
Year Built 1965
Annual Tax Amount $12,067
Lot Size 0.280 Acres
Acres 0.28
Lot Dimensions 110x108x110x113
Property Description
"Back on the market & better than ever " Your boating to beach paradise home awaits you in one of the most sought-after neighborhoods on Longboat Key "Country Club Shores". This freshly updated charming home has a great split floor plan boasting a bonus room or the 4th ensuite room which is being used as a bedroom that overlooks the deep, 110'-foot canal front & the sparkling pool. This charming home takes full advantage of the beautiful pool and patio surroundings to create a relaxing Longboat Key lifestyle with your own 12,000-pound boat lift & dock and convenient access to Sarasota Bay only minutes away. The most recent updating from the current owner will be attached as a separate "Feature Sheet" being there's too many to mention in addition to the sellers' recent upgrades there was a full renovation in 2001 that included all new PVC plumbing, new electrical throughout, as well as an addition of a second master with ensuite bath. Enjoy this fabulous island home that boasts a contemporary kitchen with stainless steel appliances, brand new "quartz Calacatta" countertop and new contemporary sink with new fixtures and plumbing improvements to accent the beautiful light Maple hardwood cabinetry throughout with new " Richelieu" hardware plus the Carrera marble mosaic backsplash reflects all the wonderful sunlight that envelopes the bright kitchen area that has new pass thru marble countertop to impress all your guests with your poolside creations! The Master ensuite has walls of mirrored closet storage with sliders open to the Bay breezes so you can enjoy the cool evenings and listen to the soothing sounds of the tides. The other two guest suites are nicely sized that share a bright and renovated guest bathroom & they both have great closet storage. The real benefit of this split floor plan is the bonus room which could easily be your 4th bedroom with the beautiful Bay window and canal views of the water which provide great light and direct access to the pool. This 4th ensuite could easily be converted to your Home Office, exercise studio, or enjoy that additional second master suite as-is with a totally improved and updated bathroom. The customized garage has wonderful new storage cabinetry throughout with epoxy flooring. There is a 2020 installed 4- ton HVAC unit & a recently installed hot water heater. Country Club shores offers the best of both worlds with your own private canal access in your backyard & a short distance to the only private beach access for the Country Club shores residents to enjoy the most stunning sugar sand beach anywhere on the Gulf of Mexico every day, with low HOA fees. You are just 10 minutes away from fine dining restaurants and shopping at St. Armand's circle as well as golf and tennis and world class dining at the four-star resort of longboat key club. If you have a larger boat (up to 150 feet+), the LBK clubs moorings Marina also offers 291 deep- water yacht slips and is approximately 2 minutes away. The longboat key lifestyle is awaiting the lucky buyer of this property- just move right in and begin living your best life in paradise now in this better than new adorable home !
Location
State FL
County Sarasota
Community Country Club Shores Sec 02
Zoning R4SF
Rooms
Other Rooms Bonus Room
Interior
Interior Features Ceiling Fans(s), Eat-in Kitchen, Solid Surface Counters, Solid Wood Cabinets, Thermostat, Window Treatments
Heating Central, Electric
Cooling Central Air
Flooring Ceramic Tile, Laminate
Furnishings Partially
Fireplace false
Appliance Dishwasher, Disposal, Dryer, Electric Water Heater, Exhaust Fan, Microwave, Range, Range Hood, Refrigerator, Washer
Laundry In Kitchen, Laundry Closet
Exterior
Exterior Feature Fence, Irrigation System, Outdoor Grill, Rain Gutters, Sliding Doors, Storage
Garage Curb Parking, Driveway, Garage Door Opener, Ground Level, Off Street, Workshop in Garage
Garage Spaces 2.0
Fence Vinyl
Pool Heated, In Ground, Lighting
Community Features Deed Restrictions, No Truck/RV/Motorcycle Parking, Water Access, Waterfront
Utilities Available Cable Connected, Electricity Connected, Fire Hydrant, Phone Available, Public, Sewer Connected, Street Lights, Underground Utilities, Water Connected
Amenities Available Other
Waterfront true
Waterfront Description Canal - Saltwater
View Y/N 1
Water Access 1
Water Access Desc Beach - Access Deeded,Beach - Public,Canal - Saltwater,Gulf/Ocean,Intracoastal Waterway,Marina
View Garden, Pool, Water
Roof Type Concrete, Tile
Porch Covered, Enclosed, Patio, Rear Porch, Screened
Attached Garage true
Garage true
Private Pool Yes
Building
Lot Description Flood Insurance Required, FloodZone, City Limits, Level, Near Golf Course, Near Marina, Near Public Transit, Street Dead-End, Paved
Story 1
Entry Level One
Foundation Slab
Lot Size Range 1/4 to less than 1/2
Sewer Public Sewer
Water Public
Architectural Style Florida, Traditional
Structure Type Block, Concrete, Stucco
New Construction false
Construction Status Inspections
Schools
Elementary Schools Southside Elementary
Middle Schools Booker Middle
High Schools Booker High
Others
Pets Allowed Yes
HOA Fee Include Other
Senior Community No
Ownership Fee Simple
Monthly Total Fees $4
Acceptable Financing Cash
Membership Fee Required Required
Listing Terms Cash
Special Listing Condition None
Read Less

© 2024 My Florida Regional MLS DBA Stellar MLS. All Rights Reserved.
Bought with MICHAEL SAUNDERS & COMPANY
GET MORE INFORMATION





