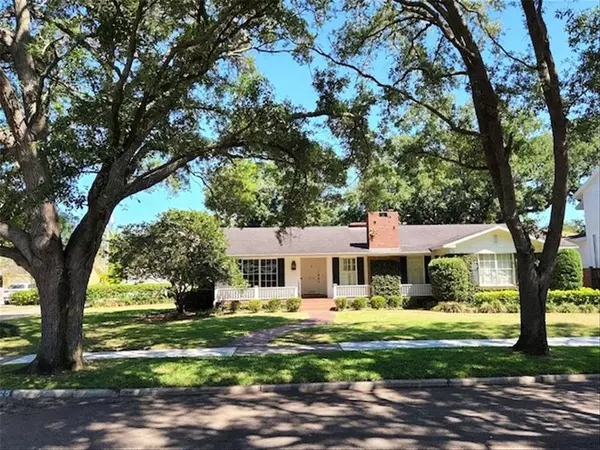For more information regarding the value of a property, please contact us for a free consultation.
2525 W EDGEWOOD RD Tampa, FL 33609
Want to know what your home might be worth? Contact us for a FREE valuation!

Our team is ready to help you sell your home for the highest possible price ASAP
Key Details
Sold Price $1,806,000
Property Type Single Family Home
Sub Type Single Family Residence
Listing Status Sold
Purchase Type For Sale
Square Footage 2,093 sqft
Price per Sqft $862
Subdivision Parkland Estates Rev
MLS Listing ID T3373053
Sold Date 09/02/22
Bedrooms 3
Full Baths 2
Half Baths 1
Construction Status No Contingency
HOA Y/N No
Originating Board Stellar MLS
Year Built 1951
Annual Tax Amount $5,492
Lot Size 0.360 Acres
Acres 0.36
Lot Dimensions 120x130
Property Description
Older Home located on Beautiful DOUBLE LOT located in Parkland Estates. The home and improvements located on the property are deemed to have little or no added value to the property and are being sold "as-is, with all faults". All offers should be submitted in PDF format on "AS-IS Residential Real Estate Contract" electronically to seller. If there is an inspection period included in the contract terms then the Buyer should include a second escrow deposit to be paid at the end of the Inspection Period.
Location
State FL
County Hillsborough
Community Parkland Estates Rev
Zoning RS-75
Interior
Interior Features Other
Heating Central, Electric
Cooling Central Air
Flooring Carpet, Tile, Wood
Fireplaces Type Wood Burning
Furnishings Unfurnished
Fireplace true
Appliance Dishwasher, Disposal, Dryer, Range, Refrigerator, Washer
Laundry In Garage
Exterior
Exterior Feature Fence, Irrigation System
Garage Driveway, Workshop in Garage
Garage Spaces 2.0
Fence Wood
Pool In Ground
Utilities Available Cable Available, Electricity Connected, Natural Gas Connected, Sewer Connected, Water Connected
Waterfront false
Roof Type Built-Up
Porch Patio
Attached Garage true
Garage true
Private Pool Yes
Building
Lot Description City Limits, Sidewalk, Paved
Entry Level One
Foundation Crawlspace
Lot Size Range 1/4 to less than 1/2
Sewer Public Sewer
Water Public
Architectural Style Ranch, Traditional
Structure Type Brick, Stucco, Wood Frame
New Construction false
Construction Status No Contingency
Schools
Elementary Schools Mitchell-Hb
Middle Schools Wilson-Hb
High Schools Plant City-Hb
Others
Pets Allowed Yes
Senior Community No
Ownership Fee Simple
Acceptable Financing Cash, Conventional, FHA, VA Loan
Listing Terms Cash, Conventional, FHA, VA Loan
Special Listing Condition None
Read Less

© 2024 My Florida Regional MLS DBA Stellar MLS. All Rights Reserved.
Bought with FINE PROPERTIES
GET MORE INFORMATION





