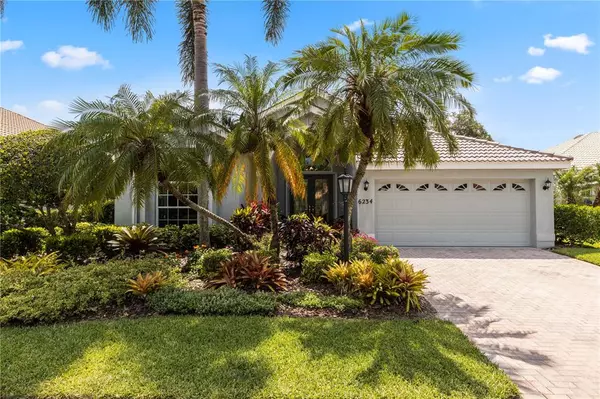For more information regarding the value of a property, please contact us for a free consultation.
6234 STURBRIDGE CT Sarasota, FL 34238
Want to know what your home might be worth? Contact us for a FREE valuation!

Our team is ready to help you sell your home for the highest possible price ASAP
Key Details
Sold Price $590,000
Property Type Single Family Home
Sub Type Single Family Residence
Listing Status Sold
Purchase Type For Sale
Square Footage 1,880 sqft
Price per Sqft $313
Subdivision The Hamptons
MLS Listing ID A4539324
Sold Date 07/29/22
Bedrooms 3
Full Baths 2
Construction Status No Contingency
HOA Fees $121/qua
HOA Y/N Yes
Originating Board Stellar MLS
Year Built 1998
Annual Tax Amount $3,443
Lot Size 6,969 Sqft
Acres 0.16
Property Description
A paver drive and walkway and lead you through the courtyard entry where art glass double doors welcome you to this open floor plan home. Your eye is drawn straight to the water view outside framed by mature tropical landscaping, the signature of The Hamptons on Palmer Ranch. The wide tiled entry foyer leads to the Great Room encompassing living and dining areas with volume ceilings and sliding glass doors to the covered lanai. Sit here in the west facing lanai and watch the sky change color over the lake at sunset. In the kitchen you will find some newer appliances, light oak cabinetry that includes rolling pantry drawers and breakfast bar with seating for two. There’s an almost hidden interior laundry room with updated washer and dryer. The main bedroom with walk in closet, has sliders to a separate patio where you can sit and photograph the Florida wildlife. The main bath has dual sinks, linen closet a soaking tub and a generously sized shower. A split plan provides privacy for you and your guests. The home is connected to natural gas for cooking, heating, drying and hot water. You will also find a Gaslit lamppost amidst the tropical landscaping in the front yard. The hot water heater and HVAC system have been updated. Recently equipped with accordion hurricane shutters and two impact glass windows in the dining area. Plantation shutters inside finish the look. The Hamptons heated resort style community pool is just a few houses down the street and has parking for those that wish to drive.
Location
State FL
County Sarasota
Community The Hamptons
Zoning RSF1
Rooms
Other Rooms Attic
Interior
Interior Features Cathedral Ceiling(s), Ceiling Fans(s), High Ceilings, Living Room/Dining Room Combo, Master Bedroom Main Floor, Open Floorplan, Solid Surface Counters, Solid Wood Cabinets, Split Bedroom, Thermostat, Walk-In Closet(s), Window Treatments
Heating Central, Natural Gas
Cooling Central Air
Flooring Carpet, Tile
Furnishings Partially
Fireplace false
Appliance Dishwasher, Dryer, Gas Water Heater, Microwave, Range, Refrigerator, Washer
Laundry Inside, Laundry Room
Exterior
Exterior Feature Hurricane Shutters, Irrigation System, Lighting, Sidewalk, Sliding Doors
Garage Garage Door Opener
Garage Spaces 2.0
Community Features Deed Restrictions, Irrigation-Reclaimed Water, Pool, Sidewalks
Utilities Available Cable Connected, Electricity Connected, Natural Gas Connected, Public, Sewer Connected, Water Connected
Amenities Available Pool
Waterfront true
Waterfront Description Lake
View Y/N 1
View Water
Roof Type Concrete, Tile
Parking Type Garage Door Opener
Attached Garage true
Garage true
Private Pool No
Building
Story 1
Entry Level One
Foundation Slab
Lot Size Range 0 to less than 1/4
Builder Name Lennar
Sewer Public Sewer
Water Public
Architectural Style Florida
Structure Type Concrete, Stucco
New Construction false
Construction Status No Contingency
Schools
Elementary Schools Ashton Elementary
Middle Schools Sarasota Middle
High Schools Riverview High
Others
Pets Allowed Yes
HOA Fee Include Pool
Senior Community No
Pet Size Extra Large (101+ Lbs.)
Ownership Fee Simple
Monthly Total Fees $121
Acceptable Financing Cash, Conventional
Membership Fee Required Required
Listing Terms Cash, Conventional
Num of Pet 10+
Special Listing Condition None
Read Less

© 2024 My Florida Regional MLS DBA Stellar MLS. All Rights Reserved.
Bought with WEST COAST REALTY OF VENICE
GET MORE INFORMATION





