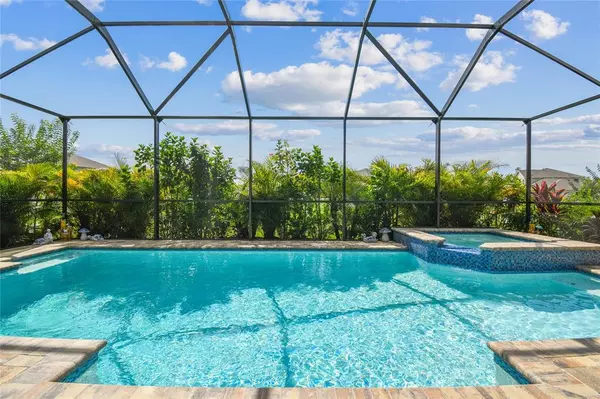For more information regarding the value of a property, please contact us for a free consultation.
8142 WATER COLOR DR Land O Lakes, FL 34638
Want to know what your home might be worth? Contact us for a FREE valuation!

Our team is ready to help you sell your home for the highest possible price ASAP
Key Details
Sold Price $715,000
Property Type Single Family Home
Sub Type Single Family Residence
Listing Status Sold
Purchase Type For Sale
Square Footage 2,568 sqft
Price per Sqft $278
Subdivision Lakeshore Ranch Ph I
MLS Listing ID T3378660
Sold Date 07/27/22
Bedrooms 3
Full Baths 3
Construction Status Appraisal,Financing,Inspections
HOA Fees $80/qua
HOA Y/N Yes
Originating Board Stellar MLS
Year Built 2019
Annual Tax Amount $6,406
Lot Size 8,276 Sqft
Acres 0.19
Property Description
Feast your eyes on a beautifully immaculate home with a private lot with all the bells and whistles. This hidden gem is located in a highly sought after area of Land O Lakes in the community of Lakeshore Ranch. It has been meticulously maintained and shows like a model home with stunning architectural lines and appeal. All living space is centered around the large sliding door, providing the perfect fluidity to the outdoor living space from each side of the home. Enjoy a more peaceful setting without city congestion and still be close to Tampa. This backyard is perfect for gatherings, BBQs, outdoor activities & much more. Kitchen flows perfectly into the grand room for easy entertaining. Front yard curb appeal is very attractive. Lakeshore Ranch has ponds & lakes to enjoy fishing with family & friends. 24 hour Manned Security Guard,tennis court,playground, parks,& a community building.
Location
State FL
County Pasco
Community Lakeshore Ranch Ph I
Zoning MPUD
Rooms
Other Rooms Den/Library/Office
Interior
Interior Features Built-in Features, Ceiling Fans(s), Coffered Ceiling(s), Crown Molding, Eat-in Kitchen, High Ceilings, Kitchen/Family Room Combo, Master Bedroom Main Floor, Open Floorplan, Thermostat, Tray Ceiling(s), Walk-In Closet(s)
Heating Central, Electric
Cooling Central Air
Flooring Hardwood, Tile
Fireplace false
Appliance Built-In Oven, Cooktop, Dishwasher, Disposal, Dryer, Electric Water Heater, Exhaust Fan, Ice Maker, Microwave, Refrigerator, Washer
Laundry Laundry Room
Exterior
Exterior Feature Fence, Irrigation System, Lighting, Rain Gutters, Sidewalk, Sliding Doors
Garage Spaces 3.0
Pool Child Safety Fence, Heated, In Ground, Lighting, Salt Water, Screen Enclosure
Community Features Community Mailbox, Gated, Park, Playground, Pool, Sidewalks, Tennis Courts
Utilities Available Cable Connected, Electricity Connected, Natural Gas Connected, Public, Sewer Connected, Underground Utilities, Water Connected
Amenities Available Basketball Court, Clubhouse, Fitness Center, Gated, Park, Playground, Pool, Tennis Court(s)
Waterfront false
Roof Type Shingle
Attached Garage true
Garage true
Private Pool Yes
Building
Entry Level One
Foundation Slab
Lot Size Range 0 to less than 1/4
Sewer Public Sewer
Water None
Structure Type Block, Concrete, Stucco
New Construction false
Construction Status Appraisal,Financing,Inspections
Others
Pets Allowed Yes
Senior Community No
Ownership Fee Simple
Monthly Total Fees $80
Acceptable Financing Cash, Conventional
Membership Fee Required Required
Listing Terms Cash, Conventional
Special Listing Condition None
Read Less

© 2024 My Florida Regional MLS DBA Stellar MLS. All Rights Reserved.
Bought with FLORIDA'S A TEAM REALTY
GET MORE INFORMATION





