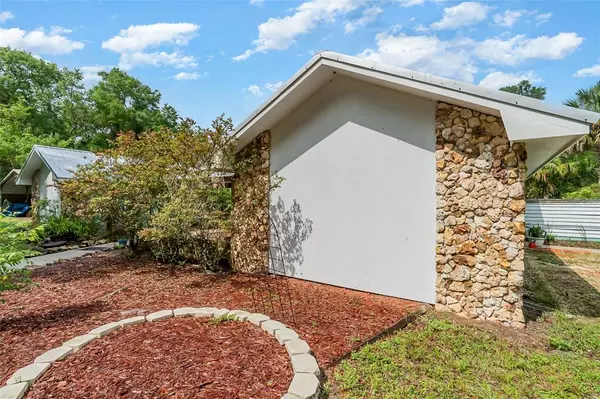For more information regarding the value of a property, please contact us for a free consultation.
5758 FOX HOLLOW RD De Leon Springs, FL 32130
Want to know what your home might be worth? Contact us for a FREE valuation!

Our team is ready to help you sell your home for the highest possible price ASAP
Key Details
Sold Price $640,000
Property Type Single Family Home
Sub Type Single Family Residence
Listing Status Sold
Purchase Type For Sale
Square Footage 3,192 sqft
Price per Sqft $200
Subdivision Winona Woods
MLS Listing ID O6017764
Sold Date 07/20/22
Bedrooms 5
Full Baths 3
Construction Status Financing
HOA Y/N No
Originating Board Stellar MLS
Year Built 1984
Annual Tax Amount $6,108
Lot Size 7.070 Acres
Acres 7.07
Property Description
Country living at its finest, own your own piece of privacy (NO HOA). This delightful ranch-style spacious 5 bedrooms,3 bathrooms home sits on 7 plus acres with plenty of room for extended family, RV, and horses. Enter through the seating garden area. French doors open into your spacious open concept layout. This one-of-a-kind home features a large living room with stunning wood cathedral ceilings, wall to ceiling stone fireplace that is wood-burning, and amazing sliding doors that overlook the open-air pool. The pool has a new deck and was resurfaced with a new pool pump in 2022. The kitchen has custom wood cabinets, an island, and a propane gas range that offers you to cook in any condition. There are many updates and improvements. The living room, kitchen, and entryway have been updated with new Ceramic tile in 2022. New metal roof, exterior paint, new well all updated in 2016. A large carport that fits boat and RV,3 wall metal shed with electric and water, water treatment system and avocado tree. Lastly, home features a detached private 1 bedroom with kitchen, bathroom and one car garage. The home comes with a 1 year warranty that is transferable to buyer. The home has been recently inspected and has a termite bond.
Location
State FL
County Volusia
Community Winona Woods
Zoning A-3
Interior
Interior Features Cathedral Ceiling(s), Ceiling Fans(s), High Ceilings, Kitchen/Family Room Combo, Solid Wood Cabinets, Split Bedroom, Vaulted Ceiling(s)
Heating Central, Electric, Propane
Cooling Central Air
Flooring Carpet, Ceramic Tile, Linoleum, Wood
Fireplaces Type Wood Burning
Fireplace true
Appliance Dishwasher, Disposal, Dryer, Microwave, Refrigerator, Washer
Laundry Inside, Laundry Room
Exterior
Exterior Feature Balcony, Sidewalk, Sliding Doors
Garage Boat, Guest
Garage Spaces 1.0
Fence Wire, Wood
Pool In Ground
Utilities Available Cable Available, Electricity Connected
Waterfront false
Roof Type Metal
Porch Deck
Attached Garage true
Garage true
Private Pool Yes
Building
Lot Description Gentle Sloping, In County, Oversized Lot, Private, Zoned for Horses
Story 1
Entry Level One
Foundation Slab
Lot Size Range 5 to less than 10
Sewer Septic Tank
Water Well
Architectural Style Ranch
Structure Type Other, Stucco, Wood Frame
New Construction false
Construction Status Financing
Schools
Elementary Schools Louise S. Mcinnis Elem
Middle Schools T. Dewitt Taylor Middle-High
Others
Senior Community No
Ownership Fee Simple
Special Listing Condition None
Read Less

© 2024 My Florida Regional MLS DBA Stellar MLS. All Rights Reserved.
Bought with STELLAR NON-MEMBER OFFICE
GET MORE INFORMATION





