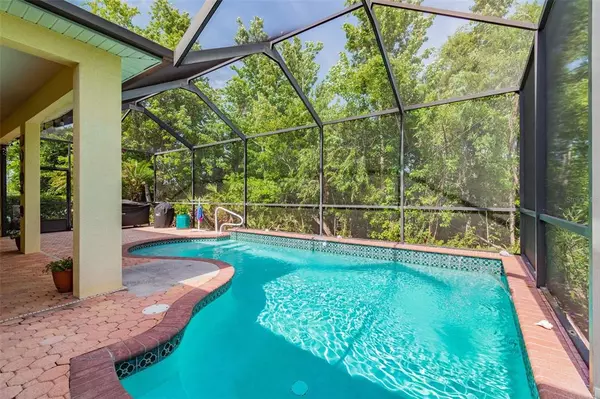For more information regarding the value of a property, please contact us for a free consultation.
10218 CLEGHORN DR San Antonio, FL 33576
Want to know what your home might be worth? Contact us for a FREE valuation!

Our team is ready to help you sell your home for the highest possible price ASAP
Key Details
Sold Price $380,000
Property Type Single Family Home
Sub Type Single Family Residence
Listing Status Sold
Purchase Type For Sale
Square Footage 1,741 sqft
Price per Sqft $218
Subdivision Tampa Bay Golf & Tennis Club Ph 04
MLS Listing ID T3371871
Sold Date 07/08/22
Bedrooms 3
Full Baths 2
Condo Fees $251
Construction Status Appraisal,Financing
HOA Fees $242/mo
HOA Y/N Yes
Originating Board Stellar MLS
Year Built 2004
Annual Tax Amount $2,832
Lot Size 6,534 Sqft
Acres 0.15
Property Description
Incredibly rare POOL home - one of only 20 in the entire community! Welcome to Tampa Bay Golf and Country Club, where "active" is an understatement. Enjoy 27 holes of championship golf, tennis, pickleball, swimming, a fitness center, shuffleboard, corn hole, a restaurant and pub and so much more here in this gated golf course community! This spacious and highly sought after Laguna model awaits you as you pull into one of the few circular driveways here. Step into the split plan where the large kitchen is the centerpiece of the home, and the alluring water of the screened in pool is sure to captivate from the first moment you enter! Spacious layout features split bedrooms with the master truly feeling like a retreat. Wake up to a cup of coffee on the lanai as the songs of the birds usher in your day. After breakfast, take your cart to the clubhouse and check in for a morning round of golf. After a sunkissed lunch on the patio of the club's restaurant, work it off with a game of tennis or pickleball or head home to catch the rays by your own pool (or the club's). As the sun begins to set, fire up the grill or prepare a feast in the massive kitchen with Corian counters for your guests for a dinner al fresco. Here the true feeling of home will embody you morning, noon and night! Located just minutes from I-75, yet miles from the ordinary....this Tampa Bay Golf and Country club pool home is simply awaiting YOU!
Location
State FL
County Pasco
Community Tampa Bay Golf & Tennis Club Ph 04
Zoning MPUD
Rooms
Other Rooms Great Room, Inside Utility
Interior
Interior Features Ceiling Fans(s), Eat-in Kitchen, High Ceilings, Living Room/Dining Room Combo, Open Floorplan, Solid Surface Counters, Solid Wood Cabinets, Split Bedroom, Thermostat, Tray Ceiling(s), Walk-In Closet(s), Window Treatments
Heating Central, Electric, Heat Pump
Cooling Central Air
Flooring Ceramic Tile
Fireplace false
Appliance Dishwasher, Disposal, Dryer, Electric Water Heater, Microwave, Range, Washer
Laundry Inside, Laundry Room
Exterior
Exterior Feature Irrigation System, Lighting, Rain Gutters, Sliding Doors, Sprinkler Metered
Parking Features Circular Driveway, Driveway, Garage Door Opener
Garage Spaces 2.0
Pool Gunite, In Ground, Pool Sweep
Community Features Association Recreation - Owned, Fitness Center, Gated, Golf Carts OK, Golf, Irrigation-Reclaimed Water, Pool, Special Community Restrictions, Tennis Courts
Utilities Available BB/HS Internet Available, Cable Available, Cable Connected, Electricity Available, Electricity Connected, Phone Available, Public, Sewer Available, Sewer Connected, Sprinkler Meter, Sprinkler Recycled, Street Lights, Water Available, Water Connected
Amenities Available Cable TV, Clubhouse, Fence Restrictions, Fitness Center, Gated, Golf Course, Maintenance, Optional Additional Fees, Pickleball Court(s), Pool, Recreation Facilities, Security, Spa/Hot Tub, Tennis Court(s)
View Pool, Trees/Woods
Roof Type Shingle
Porch Covered, Enclosed, Rear Porch, Screened
Attached Garage true
Garage true
Private Pool Yes
Building
Lot Description Level, Near Golf Course, Paved, Private
Story 1
Entry Level One
Foundation Slab
Lot Size Range 0 to less than 1/4
Sewer Public Sewer
Water Public
Architectural Style Florida
Structure Type Stucco
New Construction false
Construction Status Appraisal,Financing
Others
Pets Allowed Yes
HOA Fee Include Cable TV, Pool, Escrow Reserves Fund, Internet, Maintenance Grounds, Management, Private Road, Recreational Facilities, Security
Senior Community Yes
Pet Size Medium (36-60 Lbs.)
Ownership Fee Simple
Monthly Total Fees $325
Acceptable Financing Cash, Conventional, VA Loan
Membership Fee Required Required
Listing Terms Cash, Conventional, VA Loan
Special Listing Condition None
Read Less

© 2024 My Florida Regional MLS DBA Stellar MLS. All Rights Reserved.
Bought with CHARLES RUTENBERG REALTY INC




