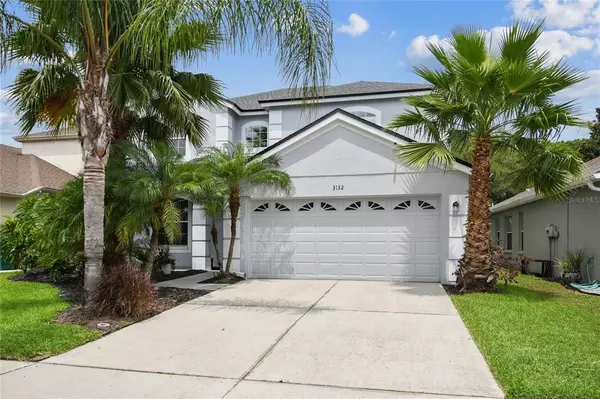For more information regarding the value of a property, please contact us for a free consultation.
3132 SUNWATCH DR Wesley Chapel, FL 33544
Want to know what your home might be worth? Contact us for a FREE valuation!

Our team is ready to help you sell your home for the highest possible price ASAP
Key Details
Sold Price $580,000
Property Type Single Family Home
Sub Type Single Family Residence
Listing Status Sold
Purchase Type For Sale
Square Footage 2,368 sqft
Price per Sqft $244
Subdivision Seven Oaks Prcl S-8B1
MLS Listing ID T3371940
Sold Date 06/27/22
Bedrooms 3
Full Baths 2
Half Baths 1
Construction Status Inspections
HOA Fees $7/ann
HOA Y/N Yes
Originating Board Stellar MLS
Year Built 2005
Annual Tax Amount $5,382
Lot Size 6,098 Sqft
Acres 0.14
Property Description
SEVEN OAKS POOL HOME on Conservation Lot! This beautiful 3 bedroom, 2.5 bath, PLUS OFFICE, PLUS LOFT, has so many updates! Love the curbside appeal with mature Florida Palm Trees, covered front porch area and inviting wood front door. Enter into a large foyer with ceramic tile flooring. Tile floors are in all wet areas (foyer, kitchen and baths). ENGINEERED HARDWOOD in all main first floor living areas. Office with french doors is located in the front of this home. Large great room and updated kitchen create an open concept living space. Kitchen boasts updated Quartz and Granite counters, center island, STAINLESS APPLIANCES (within 6 months), very large walk in pantry, an abundance of cabinet and counter space. Located off the kitchen is a half bath with updated vanity and fixtures, with pool access and a hall laundry closet. Washer and Dryer will stay with the home should the buyer choose. A dining room/den/flex space is also on the first floor of this home. Upstairs you will find a loft space (builder option to convert to 4th bedroom), two guest rooms with shared full bath and a spacious primary guest suite. The primary bedroom features a sitting area, private bath with dual sinks, garden tub, walk-in shower and two large closets. Carpet throughout second floor. Enjoy the Florida Lifestyle on this private patio with covered sitting area, saltwater pool with water features and large backyard! NEW ROOF (May 2022), NEW HVAC (Nov 2021), WATER HEATER (Apr 2017), Home also features outdoor lighting, security system, cameras, wifi thermostat, updated light fixtures and ceiling fans throughout. Seven Oaks is a resort style master planned community featuring large clubhouse with gathering room, movie theater, fitness center. Luxurious tropical pool with splash park and water slide, sports courts, playgrounds, walking trails, planned activities. Seven Oaks has access points on Bruce B Downs as well as SR 56, with easy access to I-275, I-75, and close proximity to many dining/shopping options and medical facilities.
Location
State FL
County Pasco
Community Seven Oaks Prcl S-8B1
Zoning MPUD
Interior
Interior Features Ceiling Fans(s), Eat-in Kitchen, Kitchen/Family Room Combo, Solid Surface Counters, Solid Wood Cabinets, Walk-In Closet(s)
Heating Central, Electric
Cooling Central Air
Flooring Carpet, Ceramic Tile, Hardwood
Furnishings Unfurnished
Fireplace false
Appliance Dishwasher, Disposal, Dryer, Electric Water Heater, Microwave, Range, Refrigerator, Washer
Exterior
Exterior Feature Irrigation System, Lighting, Private Mailbox, Rain Gutters
Parking Features Garage Door Opener
Garage Spaces 2.0
Pool Gunite, Salt Water
Community Features Deed Restrictions, Fitness Center, Park, Playground, Pool, Tennis Courts
Utilities Available Cable Available, Electricity Connected, Fiber Optics
Amenities Available Recreation Facilities
View Pool, Trees/Woods
Roof Type Shingle
Porch Covered, Screened
Attached Garage true
Garage true
Private Pool Yes
Building
Story 2
Entry Level Two
Foundation Slab
Lot Size Range 0 to less than 1/4
Sewer Public Sewer
Water Public
Structure Type Block, Stucco, Wood Frame
New Construction false
Construction Status Inspections
Schools
Elementary Schools Seven Oaks Elementary-Po
Middle Schools Cypress Creek Middle School
High Schools Cypress Creek High-Po
Others
Pets Allowed Breed Restrictions
Senior Community No
Ownership Fee Simple
Monthly Total Fees $7
Acceptable Financing Cash, Conventional, VA Loan
Membership Fee Required Required
Listing Terms Cash, Conventional, VA Loan
Special Listing Condition None
Read Less

© 2025 My Florida Regional MLS DBA Stellar MLS. All Rights Reserved.
Bought with RE/MAX PREMIER GROUP




