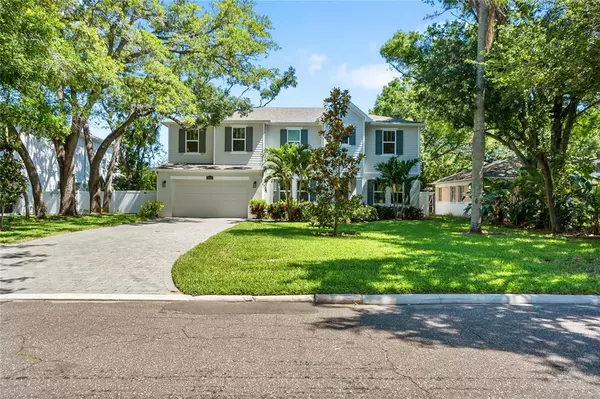For more information regarding the value of a property, please contact us for a free consultation.
3903 W HORATIO ST Tampa, FL 33609
Want to know what your home might be worth? Contact us for a FREE valuation!

Our team is ready to help you sell your home for the highest possible price ASAP
Key Details
Sold Price $2,023,000
Property Type Single Family Home
Sub Type Single Family Residence
Listing Status Sold
Purchase Type For Sale
Square Footage 4,252 sqft
Price per Sqft $475
Subdivision Bon Air
MLS Listing ID T3372807
Sold Date 06/21/22
Bedrooms 5
Full Baths 5
Half Baths 1
Construction Status Inspections
HOA Y/N No
Originating Board Stellar MLS
Year Built 2019
Annual Tax Amount $15,768
Lot Size 10,890 Sqft
Acres 0.25
Lot Dimensions 80x135
Property Description
Meticulously maintained and stunning South Tampa home built in 2019 boasting 5 bedrooms, 5 en-suite bathrooms, powder room, office/den, loft/bonus space, mudroom, saltwater pool and spa, expansive paved patio,5 hole putting green and fully fenced yard on a ¼ acre premium homesite. The moment you enter this gorgeous home you will appreciate the neutral tones, stunning wood floors, crown molding throughout, 9ft 4” ceilings and abundance of natural light. Downstairs showcases a private office/den and large formal dining room (currently a music room), expansive family room opening to a gourmet kitchen with quartz counters, stainless GE appliances, oversized center island with farmhouse sink, 42” white solid wood cabinetry and molding, soft close drawers, walk in pantry with wood shelving and dry bar area with beverage refrigerator. Adjacent to the kitchen is an oversized dinette area that can be used for both casual and formal dinners. A large downstairs bedroom (could be the second master) offers a full bath with walk-in shower, large closet, and custom-built murphy bed with pull out shelves, soft lighting, and additional storage. Upstairs you will find an expansive Owner’s Retreat with two large walk-in closets, designer ceramic tile, designer tub, large walk-in shower with dual heads including a rain shower and electronic upgraded blinds. There are also three huge secondary bedrooms all with stunning en-suite bathrooms and large walk-in closets and wood shelving. Upstairs also features a large loft/bonus space, upstairs laundry room with a large window for plenty of natural lights and an amazing walk in air conditioned storage room. Outside is an entertainers delight with large, heated saltwater pool, spa, built in water features, multi-colored LED lights, sunshelf, in-pool seating shelf, remote control, expanded fully paved patio area and large fully fenced yard. Other upgrades include a Generac whole house generator, electric window treatments in master & main living area, built-in mudroom, upgraded lighting and ceiling fans, screened gutters, garage storage system, two tankless gas hot water systems and so much more … Moments from all the great shopping, restaurants, bars that South Tampa has to offer. This home shows better than new !
Location
State FL
County Hillsborough
Community Bon Air
Zoning RS-60
Rooms
Other Rooms Den/Library/Office, Formal Dining Room Separate, Great Room, Inside Utility, Loft, Storage Rooms
Interior
Interior Features Built-in Features, Ceiling Fans(s), Crown Molding, Dry Bar, Eat-in Kitchen, High Ceilings, Kitchen/Family Room Combo, Master Bedroom Main Floor, Master Bedroom Upstairs, Open Floorplan, Solid Surface Counters, Solid Wood Cabinets, Thermostat, Tray Ceiling(s), Walk-In Closet(s), Window Treatments
Heating Central, Natural Gas
Cooling Central Air
Flooring Tile, Wood
Furnishings Unfurnished
Fireplace false
Appliance Built-In Oven, Convection Oven, Dishwasher, Disposal, Dryer, Gas Water Heater, Microwave, Range, Range Hood, Refrigerator, Tankless Water Heater, Washer, Wine Refrigerator
Laundry Inside, Laundry Room, Upper Level
Exterior
Exterior Feature Irrigation System, Rain Gutters, Sidewalk, Sliding Doors, Sprinkler Metered
Garage Driveway, Garage Door Opener, Oversized
Garage Spaces 2.0
Fence Fenced, Vinyl, Wood
Pool Heated, In Ground, Lighting, Salt Water, Screen Enclosure
Utilities Available Electricity Connected, Natural Gas Connected, Sewer Connected, Sprinkler Meter, Street Lights, Water Connected
Waterfront false
View Garden
Roof Type Shingle
Porch Front Porch, Patio, Screened
Attached Garage true
Garage true
Private Pool Yes
Building
Lot Description City Limits, Level, Oversized Lot, Sidewalk, Paved
Story 2
Entry Level Two
Foundation Slab
Lot Size Range 1/4 to less than 1/2
Builder Name M Ryan Homes
Sewer Public Sewer
Water Public
Architectural Style Contemporary
Structure Type Block, Stucco
New Construction false
Construction Status Inspections
Schools
Elementary Schools Grady-Hb
Middle Schools Coleman-Hb
High Schools Plant-Hb
Others
Senior Community No
Ownership Fee Simple
Acceptable Financing Cash, Conventional
Listing Terms Cash, Conventional
Special Listing Condition None
Read Less

© 2024 My Florida Regional MLS DBA Stellar MLS. All Rights Reserved.
Bought with KELLER WILLIAMS SOUTH TAMPA
GET MORE INFORMATION





