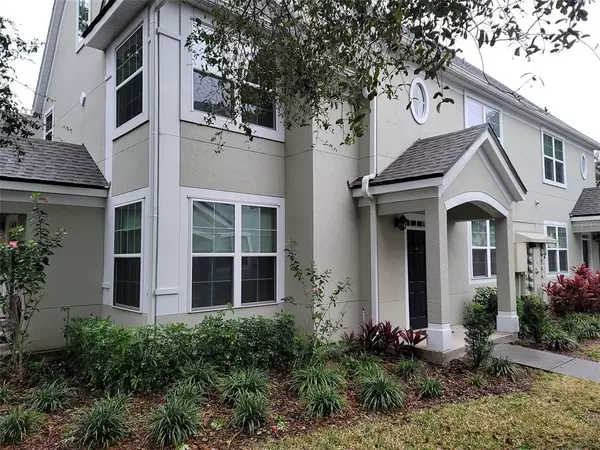For more information regarding the value of a property, please contact us for a free consultation.
3324 PARKCHESTER SQUARE BLVD #204 Orlando, FL 32835
Want to know what your home might be worth? Contact us for a FREE valuation!

Our team is ready to help you sell your home for the highest possible price ASAP
Key Details
Sold Price $180,000
Property Type Condo
Sub Type Condominium
Listing Status Sold
Purchase Type For Sale
Square Footage 1,256 sqft
Price per Sqft $143
Subdivision Hamptons/Metrowest
MLS Listing ID O5989452
Sold Date 02/18/22
Bedrooms 2
Full Baths 2
Condo Fees $514
Construction Status No Contingency
HOA Y/N No
Year Built 2000
Annual Tax Amount $2,283
Lot Size 6,098 Sqft
Acres 0.14
Property Description
BACK ON MARKET-Come and see this beautiful gated community resort Style living at the Hamptons at Metro west** 2 bedroom 2 bath with huge vaulted ceiling and with laminated flooring in the main areas. Full basketball court, fitness center, Great schools and conveniently located about 15 Min from downtown and Disney. 10 Min from Mall at Millennia & Turnpike and about few mins to Universal studios. This Gated Community has 24HR Guard post and also the wonderful fine dining in the Dr. Phillips area... This one won't last long, Hampton at Metro west community is ready to accommodate you and making every day as peaceful and active as you please*** Clubhouse, swimming pool spa...The gate is guarded 24/7 and the association management office is on-site** HOA Association approval are NOT required for new buyers/owner. Please call or text for your next showing...Tenants occupied unit month to month and can sign a new lease if buyer agrees.. CASH DEAL.
Location
State FL
County Orange
Community Hamptons/Metrowest
Zoning X
Rooms
Other Rooms Breakfast Room Separate
Interior
Interior Features Ceiling Fans(s), High Ceilings, Living Room/Dining Room Combo, Open Floorplan, Other, Split Bedroom, Thermostat, Vaulted Ceiling(s), Walk-In Closet(s), Window Treatments
Heating Central, Other
Cooling Central Air, Other
Flooring Carpet, Laminate, Other
Furnishings Unfurnished
Fireplace false
Appliance Dishwasher, Dryer, Microwave, Range, Refrigerator, Washer
Laundry Inside, Other
Exterior
Exterior Feature Lighting, Other, Outdoor Grill, Rain Gutters, Sidewalk
Pool In Ground, Other
Community Features Fishing, Fitness Center, Gated, Irrigation-Reclaimed Water, Playground, Pool, Sidewalks
Utilities Available Public
Amenities Available Fitness Center, Gated, Maintenance, Playground, Security
Waterfront false
View Garden
Roof Type Shingle
Attached Garage false
Garage false
Private Pool No
Building
Lot Description City Limits, Sidewalk, Paved
Story 2
Entry Level One
Foundation Slab
Sewer Public Sewer
Water Public
Structure Type Stucco,Wood Frame
New Construction false
Construction Status No Contingency
Schools
Elementary Schools Metro West Elem
Middle Schools Westridge Middle
High Schools Olympia High
Others
Pets Allowed Yes
HOA Fee Include Guard - 24 Hour,Common Area Taxes,Pool,Maintenance Structure,Maintenance Grounds,Maintenance,Management,Other,Pool,Private Road,Security,Sewer,Trash,Water
Senior Community No
Pet Size Medium (36-60 Lbs.)
Ownership Condominium
Monthly Total Fees $514
Acceptable Financing Cash
Membership Fee Required Required
Listing Terms Cash
Num of Pet 1
Special Listing Condition None
Read Less

© 2024 My Florida Regional MLS DBA Stellar MLS. All Rights Reserved.
Bought with WATSON REALTY CORP
GET MORE INFORMATION





