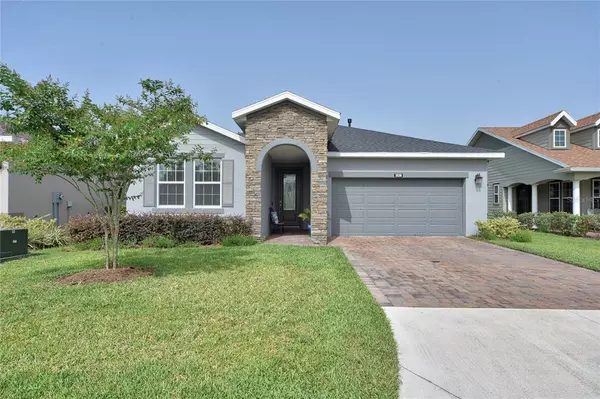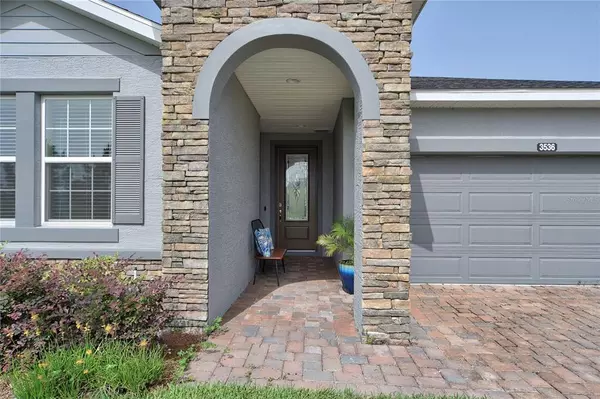For more information regarding the value of a property, please contact us for a free consultation.
3536 NW 55TH CIR Ocala, FL 34482
Want to know what your home might be worth? Contact us for a FREE valuation!

Our team is ready to help you sell your home for the highest possible price ASAP
Key Details
Sold Price $370,000
Property Type Single Family Home
Sub Type Single Family Residence
Listing Status Sold
Purchase Type For Sale
Square Footage 2,057 sqft
Price per Sqft $179
Subdivision Ocala Preserve Ph 1
MLS Listing ID OM620297
Sold Date 10/29/21
Bedrooms 2
Full Baths 2
Half Baths 1
Construction Status Financing,Inspections
HOA Fees $436/mo
HOA Y/N Yes
Year Built 2018
Annual Tax Amount $3,655
Lot Size 6,098 Sqft
Acres 0.14
Lot Dimensions 55x111
Property Description
Welcome home to this upscale 2 bedroom, 2 1/2 bath, 2 car garage in located in the popular Trilogy Ocala Preserve subdivision in Northwest Ocala, Florida. This impressive resort style community offers you an upscale clubhouse with an abundant amount of activities for even the most active adults. Your new home offers you a view of the golf course and amazing sunrises from your covered front porch. Upgraded tile flooring is featured throughout the entire home except for the bedrooms that are carpeted. Upon entering the home you are greeted to a tiled entry that leads the large main living area that features a modern kitchen with gas stove, oversized granite countertop and subway tiled backsplash that highlights the stainless steel appliances and real wood cabinetry. The entire room is accented with crown molding and has a separate dining area, living area and breakfast nook. This area is great for relaxing with your family or entertaining all of your friends in this open concept. A triple slider leads to a large covered lanai that has been plumbed with a gas line if you would like to install a summer kitchen. The master bedroom is located at the back of the home and has carpeting, upgraded ceiling fan, double vanity in the master bath, walk in shower and oversized walk in closet to handle all your storage needs. The home also features a second bedroom that is also carpeted with an upgraded ceiling fan and has a full bath attached with a garden tub/shower combination that could be used as an inlaw suite or great when guests visit. Just off the main living area there is a den / office that could easily be converted to a third bedroom. Lastly, a ½ bath is just off the inside laundry room that offers you additional cabinetry and a built in desk area . Pavers have been added to the lanai. But that’s not all! The home also offers you all of the amenities and privileges of Trilogy. Your monthly HOA fees include high speed internet (100mb), yard maintenance including water, use of the clubhouse which has a state of the art fitness center and spa, community pool, separate lap pool, hot tub, tennis, pickleball, bocci and horseshoes all overlooking a large lake. Homeowners can use the surrounding golf course for a nominal fee. Home comes with a transferrable home warranty good through May of 2023. Owners have recently had the lanai screened in and also added gutters to the home.
Location
State FL
County Marion
Community Ocala Preserve Ph 1
Zoning PUD
Rooms
Other Rooms Den/Library/Office
Interior
Interior Features Ceiling Fans(s), Crown Molding, Eat-in Kitchen, High Ceilings, Living Room/Dining Room Combo, Pest Guard System, Split Bedroom, Walk-In Closet(s), Window Treatments
Heating Electric
Cooling Central Air
Flooring Carpet, Ceramic Tile
Fireplace false
Appliance Electric Water Heater, Ice Maker, Microwave, Range, Refrigerator
Laundry Inside, Laundry Room
Exterior
Exterior Feature Irrigation System, Lighting, Outdoor Grill, Sliding Doors, Sprinkler Metered
Garage Driveway
Garage Spaces 2.0
Community Features Deed Restrictions, Fitness Center, Gated, Golf Carts OK, Golf, Irrigation-Reclaimed Water, Park, Playground, Pool, Sidewalks, Tennis Courts
Utilities Available Cable Available, Cable Connected, Electricity Connected, Fiber Optics, Natural Gas Connected, Sewer Connected, Sprinkler Meter
Amenities Available Boat Slip, Cable TV, Clubhouse, Fitness Center, Gated, Golf Course, Maintenance, Park, Pickleball Court(s), Playground, Pool, Sauna, Spa/Hot Tub, Tennis Court(s), Trail(s)
Waterfront false
View Golf Course
Roof Type Shingle
Porch Front Porch
Attached Garage true
Garage true
Private Pool No
Building
Story 1
Entry Level One
Foundation Slab
Lot Size Range 0 to less than 1/4
Builder Name Shea Homes
Sewer Public Sewer
Water Public
Structure Type Concrete,Stone,Stucco
New Construction false
Construction Status Financing,Inspections
Schools
Elementary Schools Fessenden Elementary School
Middle Schools Howard Middle School
High Schools West Port High School
Others
Pets Allowed No
HOA Fee Include Guard - 24 Hour,Cable TV,Pool,Internet,Security
Senior Community Yes
Ownership Fee Simple
Monthly Total Fees $436
Acceptable Financing Cash, Conventional, VA Loan
Membership Fee Required Required
Listing Terms Cash, Conventional, VA Loan
Special Listing Condition None
Read Less

© 2024 My Florida Regional MLS DBA Stellar MLS. All Rights Reserved.
Bought with HOMEXPRESS REALTY, INC.
GET MORE INFORMATION





