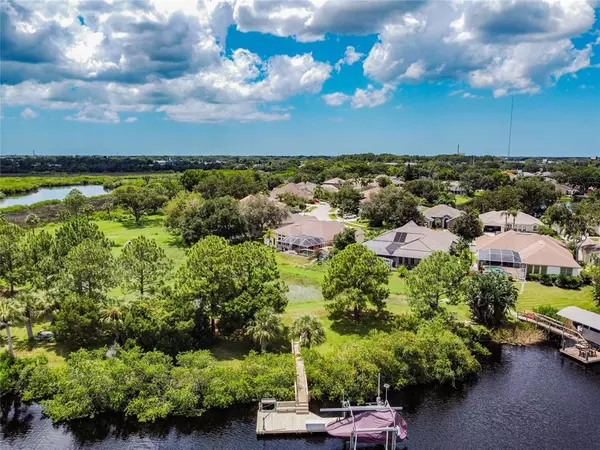For more information regarding the value of a property, please contact us for a free consultation.
1821 RIVEREDGE DR Tarpon Springs, FL 34689
Want to know what your home might be worth? Contact us for a FREE valuation!

Our team is ready to help you sell your home for the highest possible price ASAP
Key Details
Sold Price $850,000
Property Type Single Family Home
Sub Type Single Family Residence
Listing Status Sold
Purchase Type For Sale
Square Footage 2,588 sqft
Price per Sqft $328
Subdivision River Watch
MLS Listing ID T3324718
Sold Date 09/23/21
Bedrooms 4
Full Baths 3
Construction Status Financing,Inspections
HOA Fees $61/ann
HOA Y/N Yes
Year Built 2001
Annual Tax Amount $7,340
Lot Size 0.440 Acres
Acres 0.44
Lot Dimensions 80.0X115.0
Property Description
Nestled on the water of the Anclote river this updated 4 bedroom, 3 bath, 3 car garage with a den pool home offers the ultimate illustration of a Florida waterfront dream home. This home is a rare find being that it has direct access to the Gulf and 2 lifts! Offering a split floor plan including a large formal dining room, living room and a second family room. Views can be seen from all of the living quarters with french doors leading out to the screened in newly resurfaced salt water pool and spa. Enjoy the built in surround system throughout the home and the lanai. Crown molding, canned lighting and archways in this home provide an eloquent transition from room to room. The oversized master suite is sure to impress with it’s captivating tray ceiling haloed with crown molding, canned lighting, custom walk-in closet and gorgeous views. Spa like bathroom including a jacuzzi tub and double walk in shower with a raindrop glass wall. Featuring an open kitchen with new stainless steel appliances, including a gas stove , built in desk , beautiful cabinetry and a large pantry. A generous size laundry room with a new stainless steel sink, new washer and gas dryer. New epoxied garage floor, tile throughout, new vinyl flooring in the bedrooms , interior paint , hurricane windows and doors, Burglar alarm with motion and shock sensors throughout. Roof and AC 2018 and a new gas water heater 2021. Tropical professional lighted landscaping with fruit , hardwoods, palm trees, a community boat ramp and childrens park are added attributes. Accompanied with breathtaking views of the mangroves, dolphins and wildlife from your private dock and added privacy this home is truly remarkable.
Location
State FL
County Pinellas
Community River Watch
Zoning RES
Rooms
Other Rooms Attic, Breakfast Room Separate, Formal Dining Room Separate, Formal Living Room Separate, Inside Utility
Interior
Interior Features Ceiling Fans(s), Crown Molding, High Ceilings, Open Floorplan, Split Bedroom, Walk-In Closet(s)
Heating Central, Natural Gas
Cooling Central Air
Flooring Ceramic Tile, Vinyl
Fireplace false
Appliance Dishwasher, Disposal, Dryer, Microwave, Range, Refrigerator, Washer
Laundry Laundry Room
Exterior
Exterior Feature Irrigation System, Sliding Doors
Garage Garage Door Opener
Garage Spaces 3.0
Pool Child Safety Fence, Indoor, Salt Water
Community Features Boat Ramp, Deed Restrictions, Fishing, No Truck/RV/Motorcycle Parking, Park, Playground, Sidewalks, Water Access
Utilities Available Cable Available, Natural Gas Available, Public, Water Available
Amenities Available Park, Playground
Waterfront true
Waterfront Description Gulf/Ocean,River Front
View Y/N 1
Water Access 1
Water Access Desc Canal - Freshwater,Canal - Saltwater,Gulf/Ocean,River
View Water
Roof Type Shingle
Parking Type Garage Door Opener
Attached Garage true
Garage true
Private Pool Yes
Building
Lot Description Oversized Lot
Entry Level One
Foundation Slab
Lot Size Range 1/4 to less than 1/2
Sewer Public Sewer
Water Public
Structure Type Block,Stucco
New Construction false
Construction Status Financing,Inspections
Schools
Elementary Schools Tarpon Springs Fundamental-Pn
Middle Schools Tarpon Springs Middle-Pn
High Schools Tarpon Springs High-Pn
Others
Pets Allowed Yes
HOA Fee Include Recreational Facilities
Senior Community No
Ownership Fee Simple
Monthly Total Fees $61
Acceptable Financing Cash, Conventional, FHA, VA Loan
Membership Fee Required Required
Listing Terms Cash, Conventional, FHA, VA Loan
Special Listing Condition None
Read Less

© 2024 My Florida Regional MLS DBA Stellar MLS. All Rights Reserved.
Bought with COASTAL PROPERTIES GROUP
GET MORE INFORMATION





