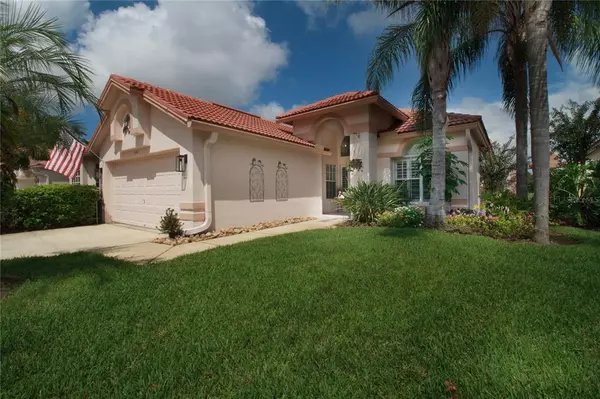For more information regarding the value of a property, please contact us for a free consultation.
1146 DARTFORD DR Tarpon Springs, FL 34688
Want to know what your home might be worth? Contact us for a FREE valuation!

Our team is ready to help you sell your home for the highest possible price ASAP
Key Details
Sold Price $540,000
Property Type Single Family Home
Sub Type Single Family Residence
Listing Status Sold
Purchase Type For Sale
Square Footage 1,935 sqft
Price per Sqft $279
Subdivision Crescent Oaks Country Club 2
MLS Listing ID U8132140
Sold Date 09/30/21
Bedrooms 3
Full Baths 2
Construction Status Appraisal,Financing
HOA Fees $286/mo
HOA Y/N Yes
Year Built 1993
Annual Tax Amount $4,503
Lot Size 6,534 Sqft
Acres 0.15
Lot Dimensions 50x135
Property Description
Welcome to this beautifully maintained and updated home. Located in the highly desirable and seldom available Crescent Oaks subdivision. Directly on the 17th tee with pond and golf course views! Truly move-in ready! The home features an open floor plan, an inside laundry room, and a screened enclosed heated pool. Within the last 3 years, the following updates have been completed: new roof, new flooring, a new air conditioning unit, entirely new kitchen and master bathroom, updated guest bathroom, pool re-finished and pool heater installed, new fixtures throughout, and has been freshly painted. The home also features plantation shutters, new interior doors and the list goes on and on! Carefree maintenance on the outside of the home...the HOA includes weekly lawn cutting with weed and pest control, tree and shrub trimming, garden beds mulched annually, irrigation maintenance and exterior painting every 5 years! Crescent Oaks is a gated community with a 24 hour guard, a semi-private golf club with a restaurant, clubhouse and tennis. Come view this gorgeous home today before it is too late!
Location
State FL
County Pinellas
Community Crescent Oaks Country Club 2
Zoning RPD-0.5
Rooms
Other Rooms Breakfast Room Separate, Inside Utility
Interior
Interior Features Cathedral Ceiling(s), Ceiling Fans(s), Eat-in Kitchen, Living Room/Dining Room Combo, Open Floorplan, Split Bedroom, Walk-In Closet(s)
Heating Central, Electric
Cooling Central Air
Flooring Carpet
Fireplaces Type Wood Burning
Fireplace true
Appliance Dishwasher, Disposal, Dryer, Microwave, Range, Refrigerator, Washer
Laundry Inside
Exterior
Exterior Feature Awning(s), Sidewalk
Garage Spaces 2.0
Pool Gunite, In Ground
Utilities Available Cable Connected, Electricity Connected, Sewer Connected
Waterfront true
Waterfront Description Pond
View Y/N 1
Roof Type Tile
Attached Garage true
Garage true
Private Pool Yes
Building
Story 1
Entry Level One
Foundation Slab
Lot Size Range 0 to less than 1/4
Sewer Public Sewer
Water Public
Structure Type Block,Stucco
New Construction false
Construction Status Appraisal,Financing
Others
Pets Allowed Yes
HOA Fee Include Guard - 24 Hour,Maintenance Structure,Maintenance Grounds
Senior Community No
Pet Size Small (16-35 Lbs.)
Ownership Fee Simple
Monthly Total Fees $286
Membership Fee Required Required
Num of Pet 1
Special Listing Condition None
Read Less

© 2024 My Florida Regional MLS DBA Stellar MLS. All Rights Reserved.
Bought with RE/MAX REALTEC GROUP INC
GET MORE INFORMATION





