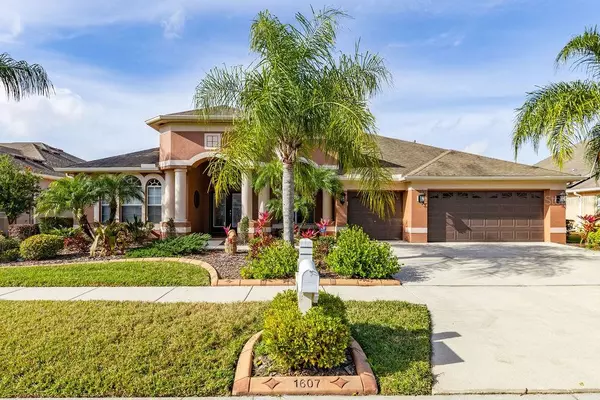For more information regarding the value of a property, please contact us for a free consultation.
1607 BEACONSFIELD DR Wesley Chapel, FL 33543
Want to know what your home might be worth? Contact us for a FREE valuation!

Our team is ready to help you sell your home for the highest possible price ASAP
Key Details
Sold Price $578,000
Property Type Single Family Home
Sub Type Single Family Residence
Listing Status Sold
Purchase Type For Sale
Square Footage 3,118 sqft
Price per Sqft $185
Subdivision Meadow Pointe Iii
MLS Listing ID T3308694
Sold Date 07/14/21
Bedrooms 5
Full Baths 3
Construction Status Inspections
HOA Fees $7/ann
HOA Y/N Yes
Year Built 2006
Annual Tax Amount $5,532
Lot Size 9,583 Sqft
Acres 0.22
Lot Dimensions 80x120
Property Description
Opportunities rarely come along like this. Stunning 1-story executive home in Meadow Pointe's best gated boutique community > Beaconsfield. This 5/3 pool home w/3-car garage and 3,100+ square feet of living space sits on a waterfront lot. Double glass doors enter the grand foyer w/multi-layered tray ceiling. Formal living room w/sliders and view of pool and pond and formal dining room both w/crown molding and engineered hardwood floors. Giant kitchen w/real cherry wood cabinets, level-5 sand granite countertops, stainless steel appliances; w/double oven, breakfast bar, large island, crown molding and custom 18” tile floors. Breakfast nook faces pool and pond. Family room w/engineered hardwood and sliders to pool w/wood accent wall and crown molding. Split floorplan w/giant master bedroom w/multi-layered tray ceiling, level-3 carpet, sliders to pool and his/hers walk-in closets. Luxurious master bath with center garden tub, large shower, dual sinks and custom vanities w/level-5 granite. 5th bedroom/office w/engineered hardwood floors, built-in desk and double doors. Beds 2-4 all w/plush level-3 carpet. Bedroom-4 w/walk-in closet. Remodeled Baths 2/3 w/frameless shower enclosures and custom vanities w/level-5 granite. Other features; BRAND NEW ROOF w/Owens Corning 30-year dimensional shingles w/lifetime warranty. Custom window treatments and light fixtures, gas appliances. Outdoor space includes; Fully automated waterfront pool/spa w/gas heater and custom lighting, pavered pool deck, extended covered seating area and screened enclosure. Front of home finds custom landscaping w/decorative curbing. Nearby Meadow Pointe 3 clubhouse amenities include; community pool, fitness center, tennis, shuffleboard & basketball courts, playground and community park, all for a super low annual HOA fee.
Location
State FL
County Pasco
Community Meadow Pointe Iii
Zoning MPUD
Rooms
Other Rooms Den/Library/Office, Family Room, Formal Dining Room Separate, Formal Living Room Separate, Inside Utility
Interior
Interior Features Crown Molding, High Ceilings, Open Floorplan, Solid Wood Cabinets, Split Bedroom, Stone Counters, Thermostat, Tray Ceiling(s), Walk-In Closet(s), Window Treatments
Heating Central, Electric
Cooling Central Air
Flooring Carpet, Ceramic Tile, Hardwood
Furnishings Unfurnished
Fireplace false
Appliance Built-In Oven, Cooktop, Dishwasher, Disposal, Gas Water Heater, Microwave, Refrigerator, Water Softener
Laundry Inside, Laundry Room
Exterior
Exterior Feature Irrigation System, Rain Gutters, Sidewalk, Sliding Doors
Parking Features Driveway, Garage Door Opener
Garage Spaces 3.0
Pool Deck, Gunite, Heated, In Ground, Lighting, Screen Enclosure
Community Features Deed Restrictions, Fitness Center, Gated, Playground, Pool, Sidewalks, Tennis Courts
Utilities Available BB/HS Internet Available, Electricity Connected, Natural Gas Connected, Public, Sewer Connected, Water Connected
Amenities Available Basketball Court, Clubhouse, Fitness Center, Gated, Lobby Key Required, Playground, Pool, Recreation Facilities, Shuffleboard Court, Tennis Court(s)
View Y/N 1
View Water
Roof Type Shingle
Porch Covered, Front Porch, Rear Porch, Screened
Attached Garage true
Garage true
Private Pool Yes
Building
Lot Description FloodZone, Sidewalk, Paved
Entry Level One
Foundation Slab
Lot Size Range 0 to less than 1/4
Builder Name IH New Tampa Homes
Sewer Public Sewer
Water Public
Structure Type Block,Stucco
New Construction false
Construction Status Inspections
Schools
Elementary Schools Fox Hollow Elementary-Po
Middle Schools John Long Middle-Po
High Schools Wiregrass Ranch High-Po
Others
Pets Allowed Number Limit, Yes
HOA Fee Include Pool,Recreational Facilities
Senior Community No
Pet Size Extra Large (101+ Lbs.)
Ownership Fee Simple
Monthly Total Fees $7
Acceptable Financing Cash, Conventional, VA Loan
Membership Fee Required Required
Listing Terms Cash, Conventional, VA Loan
Num of Pet 2
Special Listing Condition None
Read Less

© 2024 My Florida Regional MLS DBA Stellar MLS. All Rights Reserved.
Bought with TAMPA BAY PREMIER REALTY




