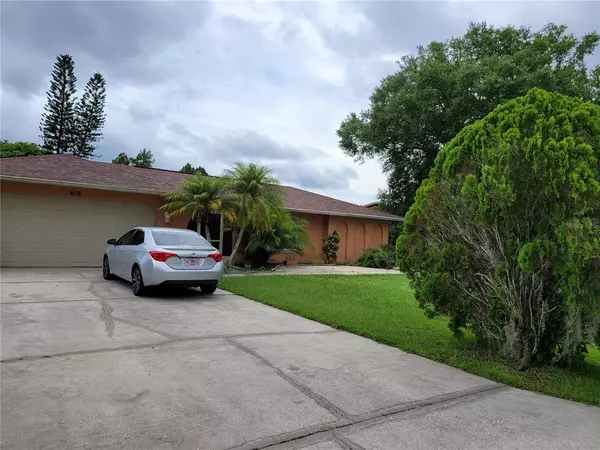For more information regarding the value of a property, please contact us for a free consultation.
618 DRIVER CIR Poinciana, FL 34759
Want to know what your home might be worth? Contact us for a FREE valuation!

Our team is ready to help you sell your home for the highest possible price ASAP
Key Details
Sold Price $280,000
Property Type Single Family Home
Sub Type Single Family Residence
Listing Status Sold
Purchase Type For Sale
Square Footage 2,345 sqft
Price per Sqft $119
Subdivision Poinciana Re-Plat Pt Nbrhd 01 Village 03
MLS Listing ID S5054246
Sold Date 10/01/21
Bedrooms 4
Full Baths 3
Construction Status Appraisal,Financing,Inspections,No Contingency
HOA Fees $23/ann
HOA Y/N Yes
Year Built 1989
Annual Tax Amount $2,487
Lot Size 0.380 Acres
Acres 0.38
Property Description
Come see this spacious, updated property with 4 bedrooms and 3 full baths plus a 2 car garage. As you enter the beautiful front door and foyer you will notice the ample living space, additional flex room, and a welcoming kitchen with corian countertops. Floor is Ceramic Tile in all wet areas including the living room, dining room and family room. Laminated Wood Floors in all the bedrooms. NEW Roof was installed in 2020. New A/C system and oversized 50-gallon hot water tank. All bedrooms, living room and family rooms have ceiling fans. 2 Bedrooms have walk-in closets. Residents have access to all the HOA amenities including a community pool, recreation rooms, and massive playground. Located centrally in Poinciana, close to shops, restaurants, and schools.
Location
State FL
County Polk
Community Poinciana Re-Plat Pt Nbrhd 01 Village 03
Zoning PUD
Rooms
Other Rooms Bonus Room
Interior
Interior Features Ceiling Fans(s), Kitchen/Family Room Combo, Living Room/Dining Room Combo, Master Bedroom Main Floor, Solid Surface Counters, Solid Wood Cabinets, Walk-In Closet(s)
Heating Central, Electric, Heat Pump
Cooling Central Air
Flooring Ceramic Tile, Hardwood
Fireplace false
Appliance Dishwasher, Disposal, Dryer, Electric Water Heater, Exhaust Fan, Ice Maker, Microwave, Range, Refrigerator, Washer
Laundry In Garage
Exterior
Exterior Feature Rain Gutters, Sauna, Sliding Doors
Garage Spaces 2.0
Utilities Available Cable Available, Electricity Connected, Phone Available, Sewer Connected, Sprinkler Recycled, Water Available, Water Connected
Waterfront false
Roof Type Shingle
Porch Covered, Front Porch, Rear Porch
Attached Garage true
Garage true
Private Pool No
Building
Story 1
Entry Level One
Foundation Slab
Lot Size Range 1/4 to less than 1/2
Sewer Public Sewer
Water None
Structure Type Block
New Construction false
Construction Status Appraisal,Financing,Inspections,No Contingency
Others
Pets Allowed No
Senior Community No
Ownership Fee Simple
Monthly Total Fees $23
Membership Fee Required Required
Special Listing Condition None
Read Less

© 2024 My Florida Regional MLS DBA Stellar MLS. All Rights Reserved.
Bought with THE FIRM RE
GET MORE INFORMATION





