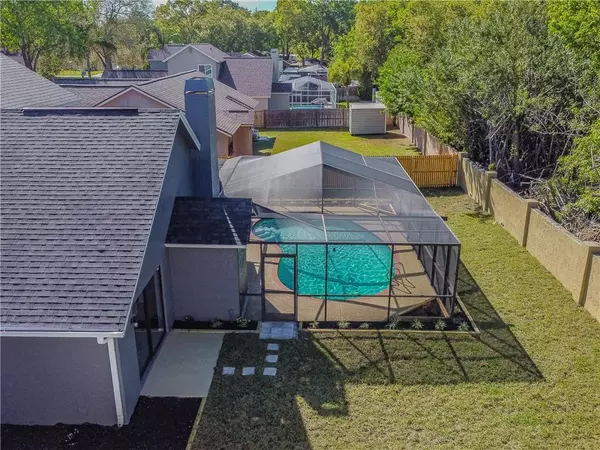For more information regarding the value of a property, please contact us for a free consultation.
4801 FOXSHIRE CIR Tampa, FL 33624
Want to know what your home might be worth? Contact us for a FREE valuation!

Our team is ready to help you sell your home for the highest possible price ASAP
Key Details
Sold Price $460,000
Property Type Single Family Home
Sub Type Single Family Residence
Listing Status Sold
Purchase Type For Sale
Square Footage 2,187 sqft
Price per Sqft $210
Subdivision Stonehedge
MLS Listing ID T3295616
Sold Date 04/08/21
Bedrooms 4
Full Baths 3
Construction Status Financing,Inspections
HOA Y/N No
Year Built 1985
Annual Tax Amount $2,623
Lot Size 9,147 Sqft
Acres 0.21
Lot Dimensions 70x129
Property Description
Welcome to your new home! This beautifully remodeled & spacious 4/3/2 pool home backs up to conservation and is located in the highly sought after Stonehedge subdivision in Carrollwood Village. This FULLY remodeled home is turn-key with all new high ticket items. Have peace of mind in buying a home with a brand NEW roof, brand NEW A/C system, newly resurfaced pool, new fencing, and newly screened enclosure. The homes amenities include: a huge family room with a wood burning fireplace that is perfect for family gatherings, spacious formal living and dining rooms, as well as a new designer, eat-in kitchen with custom wood cabinets, gorgeous granite countertops, and all new stainless steel appliances. It also boasts newly remodeled bathrooms with brand NEW wood cabinet vanities and new counter-tops, ceramic tile flooring, new wood laminate flooring, and new carpeted bedrooms. The home has been meticulously painted inside and out. Just move in and enjoy this beautifully remodeled home. Oh and by the way, there is no Home Owners Association fees! Park your boat or RV or work vehicle in your yard without any worries. This home is great for entertaining year round and its location in the heart of Carrollwood Village is absolutely just perfect. You are stones throw from the Veterans Expressway, the Upper Tampa Bay bike trail, Citrus Park Mall, tons of wonderful local restaurants, and the Tampa Airport. Also, be sure to check out the brand new Carrollwood Village community park and dog park, which is nearby too! Don’t wait to see this home. Inventory of homes like this one is super low so you will not want to miss out on this move in ready home. It’s a must see.
Location
State FL
County Hillsborough
Community Stonehedge
Zoning RSC-6
Rooms
Other Rooms Family Room, Formal Dining Room Separate, Formal Living Room Separate, Inside Utility
Interior
Interior Features Ceiling Fans(s), Eat-in Kitchen, Solid Wood Cabinets, Stone Counters, Vaulted Ceiling(s), Walk-In Closet(s), Window Treatments
Heating Central, Electric
Cooling Central Air
Flooring Carpet, Ceramic Tile, Laminate, Wood
Fireplaces Type Family Room, Wood Burning
Fireplace true
Appliance Dishwasher, Disposal, Electric Water Heater, Microwave, Range, Refrigerator
Laundry Inside, Laundry Room
Exterior
Exterior Feature Rain Gutters, Sidewalk, Sliding Doors
Garage Garage Door Opener
Garage Spaces 2.0
Fence Vinyl, Wood
Pool Gunite, Screen Enclosure
Community Features Park, Playground, Sidewalks
Utilities Available Cable Available, Electricity Connected, Phone Available, Sewer Connected, Street Lights, Water Connected
Waterfront false
Roof Type Shingle
Attached Garage true
Garage true
Private Pool Yes
Building
Story 2
Entry Level Two
Foundation Slab
Lot Size Range 0 to less than 1/4
Sewer Public Sewer
Water Public
Structure Type Block,Stucco,Wood Siding
New Construction false
Construction Status Financing,Inspections
Schools
Elementary Schools Essrig-Hb
Middle Schools Hill-Hb
High Schools Gaither-Hb
Others
Pets Allowed Yes
Senior Community No
Ownership Fee Simple
Acceptable Financing Cash, Conventional
Membership Fee Required None
Listing Terms Cash, Conventional
Special Listing Condition None
Read Less

© 2024 My Florida Regional MLS DBA Stellar MLS. All Rights Reserved.
Bought with CENTURY 21 AFFILIATED
GET MORE INFORMATION





