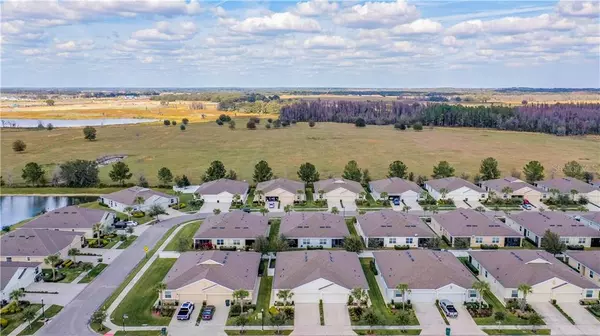For more information regarding the value of a property, please contact us for a free consultation.
32817 WOODTHRUSH WAY Wesley Chapel, FL 33545
Want to know what your home might be worth? Contact us for a FREE valuation!

Our team is ready to help you sell your home for the highest possible price ASAP
Key Details
Sold Price $250,000
Property Type Single Family Home
Sub Type Villa
Listing Status Sold
Purchase Type For Sale
Square Footage 1,593 sqft
Price per Sqft $156
Subdivision Watergrass Pcls C-1 & C-2
MLS Listing ID T3287711
Sold Date 03/22/21
Bedrooms 3
Full Baths 2
HOA Fees $230/mo
HOA Y/N Yes
Year Built 2015
Annual Tax Amount $3,462
Lot Size 4,356 Sqft
Acres 0.1
Property Description
SPECTACULAR VILLA!! MOVE IN READY!! Look no further, this 3 bedroom, 2 bathroom, 2 car garage 2015 Villa in the sought after Watergrass Community in Wesley Chapel is phenomenal. The open floor plan is bursting with natural light and is very spacious. The kitchen is adorned with granite countertops, oversized cabinetry and stainless steel appliances. The great room has a fantastic view of the back yard and has a covered lanai and fence. The Master Bedroom takes your breath away with the large walk in closet and bathroom. Did you say amenities? There is always something great to do here. Go for a walk on the community trail and the clubhouse, pool and gym is just a short walk away. The location is perfect!! You're only a few minutes from the highway and Wiregrass Mall and Premium Outlet is nearby.
Location
State FL
County Pasco
Community Watergrass Pcls C-1 & C-2
Zoning MPUD
Rooms
Other Rooms Formal Dining Room Separate, Great Room
Interior
Interior Features Ceiling Fans(s), Open Floorplan, Walk-In Closet(s)
Heating Electric
Cooling Central Air
Flooring Carpet, Ceramic Tile
Fireplace false
Appliance Dishwasher, Disposal, Microwave, Refrigerator
Laundry Laundry Closet
Exterior
Exterior Feature Dog Run, Fence, Sidewalk, Sliding Doors, Tennis Court(s)
Garage Spaces 2.0
Fence Vinyl
Community Features Deed Restrictions, Fitness Center, Park, Playground, Pool, Tennis Courts
Utilities Available Cable Connected, Electricity Available, Public, Sewer Connected, Street Lights
Amenities Available Basketball Court, Cable TV, Fitness Center, Maintenance
Roof Type Shingle
Attached Garage false
Garage true
Private Pool No
Building
Story 1
Entry Level One
Foundation Slab
Lot Size Range 0 to less than 1/4
Builder Name DR Horton
Sewer Public Sewer
Water Public
Structure Type Block
New Construction false
Others
Pets Allowed Number Limit
HOA Fee Include Pool,Maintenance Structure,Maintenance Grounds,Management,Recreational Facilities
Senior Community No
Ownership Fee Simple
Monthly Total Fees $230
Acceptable Financing Cash, Conventional, FHA, USDA Loan, VA Loan
Membership Fee Required Required
Listing Terms Cash, Conventional, FHA, USDA Loan, VA Loan
Num of Pet 3
Special Listing Condition None
Read Less

© 2025 My Florida Regional MLS DBA Stellar MLS. All Rights Reserved.
Bought with FUTURE HOME REALTY INC




