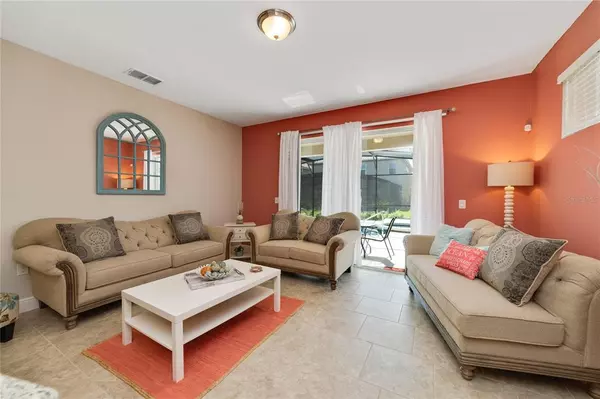For more information regarding the value of a property, please contact us for a free consultation.
5250 WILDWOOD WAY Davenport, FL 33837
Want to know what your home might be worth? Contact us for a FREE valuation!

Our team is ready to help you sell your home for the highest possible price ASAP
Key Details
Sold Price $482,500
Property Type Single Family Home
Sub Type Single Family Residence
Listing Status Sold
Purchase Type For Sale
Square Footage 2,836 sqft
Price per Sqft $170
Subdivision Oakmont Ph 01
MLS Listing ID P4916114
Sold Date 07/09/21
Bedrooms 5
Full Baths 4
Half Baths 1
HOA Fees $156/qua
HOA Y/N Yes
Year Built 2018
Annual Tax Amount $7,902
Lot Size 6,098 Sqft
Acres 0.14
Property Description
Always wondered what it would be like to live as though you’re on vacation?! Wonder no longer! Looking for resort style living but not quite ready to move. This home could be what you’re looking for. Located in the desirable resort community of Solterra, this home is a must see. This home has been designed for Florida living! This well designed property is everything you have been looking for an more. Pride of ownership shines through as you approach this luxury home. Enter the front door into tiled entrance hall adjoining the formal dining room. The hub of the home is the spacious kitchen with abundance of cabinets, stainless appliances and large sweeping breakfast bar and granite counters. Overlooking and accessing the pool and covered lanai is the spacious living room with lots of natural light. Leading off from the living room is one of two master bedroomed with large walk-in closet. The master bathroom also provides access to the pool area. The upstairs is accessed from the dining room at the front of the house. A second master bedroom suite overlooks the pool. Two guest bedrooms share a Jack n Jill bathroom and the first bedroom is located next to the upstairs guest bathroom. A great place to unwind after a long day is the upstairs media/family room. The kitchen accommodates a good sized dining room table. Adjoining the kitchen is the large family room. The guest bedrooms are located down a small corridor from the kitchen and family room with easy access to the family bathroom which has access to the covered lanai area. Invest now and move later! Time to plan your escape to your dream Florida lifestyle.
Location
State FL
County Polk
Community Oakmont Ph 01
Zoning RES
Rooms
Other Rooms Formal Living Room Separate, Inside Utility, Loft
Interior
Interior Features Kitchen/Family Room Combo, Master Bedroom Main Floor, Thermostat, Walk-In Closet(s), Window Treatments
Heating Central
Cooling Central Air
Flooring Carpet, Ceramic Tile
Furnishings Furnished
Fireplace false
Appliance Dishwasher, Disposal, Dryer, Electric Water Heater, Microwave, Range, Refrigerator, Washer
Laundry In Garage
Exterior
Exterior Feature Irrigation System, Lighting, Sidewalk, Sliding Doors
Garage Driveway
Garage Spaces 2.0
Pool Gunite, Heated, In Ground, Lighting, Screen Enclosure
Community Features Association Recreation - Lease, Deed Restrictions, Fitness Center, Gated, Playground, Pool, Sidewalks
Utilities Available BB/HS Internet Available, Cable Available, Electricity Connected, Natural Gas Available, Public, Sewer Connected, Sprinkler Recycled, Street Lights, Water Connected
Amenities Available Clubhouse, Fitness Center, Gated, Playground, Pool, Spa/Hot Tub, Tennis Court(s)
Waterfront false
View Pool
Roof Type Shingle
Parking Type Driveway
Attached Garage true
Garage true
Private Pool Yes
Building
Lot Description In County, Sidewalk, Paved
Entry Level Two
Foundation Slab
Lot Size Range 0 to less than 1/4
Builder Name DR HORTON
Sewer Public Sewer
Water None
Architectural Style Contemporary
Structure Type Block,Stucco,Wood Frame
New Construction false
Others
Pets Allowed Yes
HOA Fee Include Common Area Taxes,Pool,Escrow Reserves Fund,Internet,Private Road,Recreational Facilities,Trash
Senior Community No
Ownership Fee Simple
Monthly Total Fees $156
Acceptable Financing Cash, Conventional, FHA, VA Loan
Membership Fee Required Required
Listing Terms Cash, Conventional, FHA, VA Loan
Special Listing Condition None
Read Less

© 2024 My Florida Regional MLS DBA Stellar MLS. All Rights Reserved.
Bought with REAL LIVING CASA FINA REALTY
GET MORE INFORMATION





