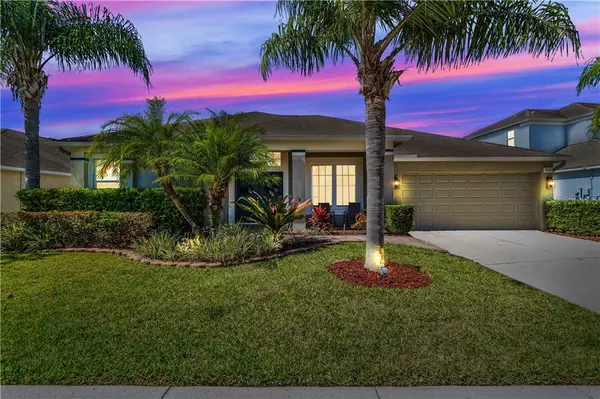For more information regarding the value of a property, please contact us for a free consultation.
3549 JUNEBERRY DR Wesley Chapel, FL 33543
Want to know what your home might be worth? Contact us for a FREE valuation!

Our team is ready to help you sell your home for the highest possible price ASAP
Key Details
Sold Price $455,000
Property Type Single Family Home
Sub Type Single Family Residence
Listing Status Sold
Purchase Type For Sale
Square Footage 3,028 sqft
Price per Sqft $150
Subdivision Meadow Pointe 04 Prcl M
MLS Listing ID T3294191
Sold Date 05/28/21
Bedrooms 4
Full Baths 3
Half Baths 1
Construction Status Appraisal,Financing,Inspections
HOA Fees $7/ann
HOA Y/N Yes
Year Built 2007
Annual Tax Amount $5,813
Lot Size 8,276 Sqft
Acres 0.19
Property Description
Incredible pool home for sale in desirable Meadow Pointe! This gorgeous 4 bedroom, 3.5 Bathroom home offers ample entertainment to its residents so there is never a dull moment to be had! Each tasteful feature of this home has been meticulously maintained by its adoring homeowners. One of the many highlights of this home is the massive pool deck and privacy fenced yard with a view of a pond! Upon entering this beautiful home you are greeted by gleaming wood floors that flow effortlessly throughout the home guiding you to every bedroom and main living space! These wood floors feature a dimensional color pattern that is complemented by the tile flooring present in the foyer, the large kitchen, and bathrooms. From the living room and dining room area in the front of the home, you can enjoy views of the pool deck and the pond in the backyard. When entering the kitchen, the high ceilings and open floorplan steal the show with a perfect view of the pool deck through sliding glass doors in the Family room and dinette areas. The kitchen features granite countertops, custom wood cabinets for plenty of storage space, newer stainless steel appliances, and tasteful hardware and fixtures throughout. A true split bedroom home, the master bedroom, and bathroom can be found at the front of the home tucked away as its own private oasis. Here you can enjoy easy access to the pool deck area through large sliding glass doors! His-and-hers dual walk-in closets lead you to the entrance of the master bathroom through french doors. The master bathroom features a massive garden tub, separate standing shower stall, dual vanities, and water closet. From the front of the home, you can also access the bonus room which makes for the perfect in-home office! Across the home you will find the remaining bedrooms and bathrooms, two of the bedrooms are generously sized with large walk-in closets, and nestled between them is a full bathroom perfect for guests and residents alike. Tucked behind the great room is a rare find: a fourth bedroom with an ensuite bathroom with access to the pool deck, perfect for an in-law suite! Upstairs you will find another gem, a loft area perfect for a movie room! With plantation shutters to block all light, a half bathroom for convenience, and surround sound speakers this home is full of surprises! It is hard to pick just one favorite feature of this home, especially when you step foot onto the paver pool deck! Built for entertaining, the pool area leaves plenty of space for grilling, an outdoor bar, patio area for lounging, access to the pool bathroom, and views of the pond in the backyard. Not only is the pool GORGEOUS, but it is also a saltwater pool! If the buyer purchases this home and uses our preferred lender they could get Zero Origination fees, Zero Lender Fees, Plus $1,000 at closing(Loan has to be $150k+), and a low rate.
Location
State FL
County Pasco
Community Meadow Pointe 04 Prcl M
Zoning MPUD
Rooms
Other Rooms Attic, Bonus Room, Den/Library/Office, Formal Dining Room Separate, Inside Utility
Interior
Interior Features Ceiling Fans(s), Crown Molding, Eat-in Kitchen, High Ceilings, Kitchen/Family Room Combo, Open Floorplan, Solid Surface Counters, Split Bedroom, Stone Counters, Walk-In Closet(s)
Heating Central, Electric
Cooling Central Air, Zoned
Flooring Carpet, Tile, Wood
Furnishings Unfurnished
Fireplace false
Appliance Dishwasher, Disposal, Electric Water Heater, Microwave, Range, Refrigerator
Laundry Inside, Laundry Room
Exterior
Exterior Feature Fence, Irrigation System, Rain Gutters, Sidewalk, Sliding Doors, Sprinkler Metered
Parking Features Driveway, Garage Door Opener
Garage Spaces 2.0
Fence Vinyl
Pool Gunite, In Ground, Outside Bath Access, Salt Water, Screen Enclosure
Community Features Deed Restrictions, Fitness Center, Gated, Playground, Pool, Sidewalks, Tennis Courts
Utilities Available BB/HS Internet Available, Cable Available, Electricity Available, Electricity Connected, Public, Sewer Available, Sewer Connected, Sprinkler Meter
Amenities Available Clubhouse, Fitness Center, Playground, Pool, Tennis Court(s)
View Y/N 1
View Water
Roof Type Shingle
Porch Covered, Front Porch, Screened
Attached Garage true
Garage true
Private Pool Yes
Building
Lot Description Sidewalk
Entry Level Two
Foundation Slab
Lot Size Range 0 to less than 1/4
Sewer Public Sewer
Water Public
Architectural Style Traditional
Structure Type Block,Stucco,Wood Frame
New Construction false
Construction Status Appraisal,Financing,Inspections
Schools
Elementary Schools Double Branch Elementary
Middle Schools Thomas E Weightman Middle-Po
High Schools Wesley Chapel High-Po
Others
Pets Allowed Yes
HOA Fee Include Pool,Recreational Facilities
Senior Community No
Ownership Fee Simple
Monthly Total Fees $7
Acceptable Financing Cash, Conventional, FHA, VA Loan
Membership Fee Required Required
Listing Terms Cash, Conventional, FHA, VA Loan
Special Listing Condition None
Read Less

© 2024 My Florida Regional MLS DBA Stellar MLS. All Rights Reserved.
Bought with KELLER WILLIAMS - NEW TAMPA




