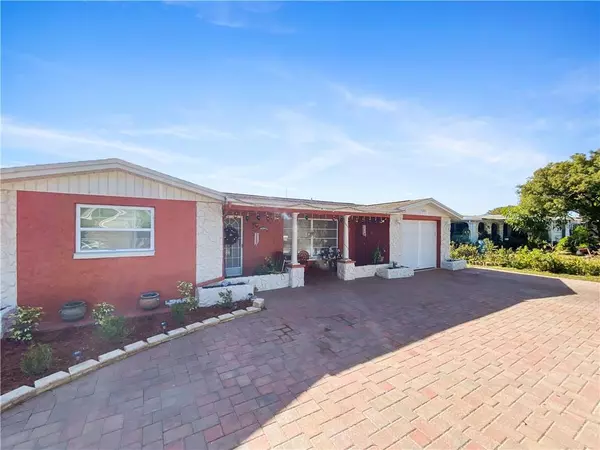For more information regarding the value of a property, please contact us for a free consultation.
5650 ELKHORN BLVD Holiday, FL 34690
Want to know what your home might be worth? Contact us for a FREE valuation!

Our team is ready to help you sell your home for the highest possible price ASAP
Key Details
Sold Price $185,000
Property Type Single Family Home
Sub Type Single Family Residence
Listing Status Sold
Purchase Type For Sale
Square Footage 1,684 sqft
Price per Sqft $109
Subdivision La Villa Gardens
MLS Listing ID T3281057
Sold Date 02/12/21
Bedrooms 3
Full Baths 2
HOA Y/N No
Year Built 1973
Annual Tax Amount $2,172
Lot Size 4,791 Sqft
Acres 0.11
Property Description
Prepare to be impressed when you enter this superbly maintained and presented home in the heart of Holiday Fl,
Well-Crafted, this home enjoys abundant natural light and a layout designed for easy living and entertaining.
The floor plan incorporates a generously proportioned kitchen, welcoming living and dining room, guest powder room and laundry. The living room provides comfort and warmth year-round and the courtyard garden brings delight.
you will find three dreamy bedrooms, a nice back patio and a family-sized bathroom. The master bedroom suite with walk-in closet, ensuite bathroom and beautiful living space for family get togethers.
Other highlights of the property include central air, polished ceramic tile floors, quality fittings & fixtures and plentiful storage.
Roof was updated in 2014 along with central a/c & water heater.
transport, schools, shops, dining & leisure facilities within easy reach, this is the ideal place to call home. Be prepared for this to be ‘love at first sight’.
Location
State FL
County Pasco
Community La Villa Gardens
Zoning R4
Interior
Interior Features Ceiling Fans(s), Eat-in Kitchen, Living Room/Dining Room Combo, Open Floorplan
Heating None
Cooling Central Air
Flooring Ceramic Tile
Fireplace false
Appliance Washer
Exterior
Exterior Feature Other
Garage Spaces 1.0
Utilities Available Public
Waterfront false
Roof Type Shingle
Attached Garage true
Garage true
Private Pool No
Building
Story 1
Entry Level One
Foundation Slab
Lot Size Range 0 to less than 1/4
Sewer Public Sewer
Water Public
Structure Type Block
New Construction false
Others
Senior Community No
Ownership Fee Simple
Acceptable Financing Cash, Conventional, FHA, VA Loan
Listing Terms Cash, Conventional, FHA, VA Loan
Special Listing Condition None
Read Less

© 2024 My Florida Regional MLS DBA Stellar MLS. All Rights Reserved.
Bought with RE/MAX REALTY UNLIMITED
GET MORE INFORMATION





