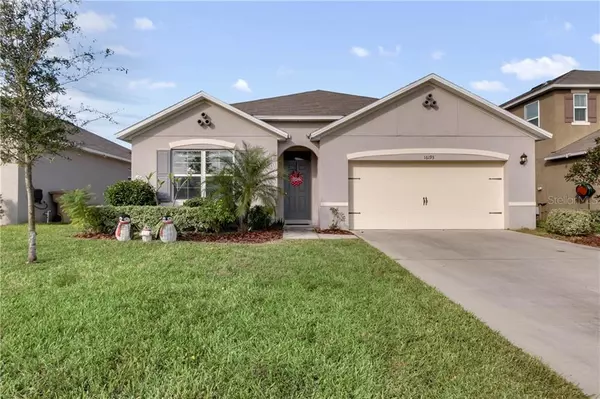For more information regarding the value of a property, please contact us for a free consultation.
16193 YELLOWEYED DR Clermont, FL 34714
Want to know what your home might be worth? Contact us for a FREE valuation!

Our team is ready to help you sell your home for the highest possible price ASAP
Key Details
Sold Price $275,000
Property Type Single Family Home
Sub Type Single Family Residence
Listing Status Sold
Purchase Type For Sale
Square Footage 1,872 sqft
Price per Sqft $146
Subdivision Sawgrass Bay Ph 2C
MLS Listing ID O5909917
Sold Date 01/11/21
Bedrooms 4
Full Baths 2
Construction Status Appraisal,Financing,Inspections
HOA Fees $41/qua
HOA Y/N Yes
Year Built 2017
Annual Tax Amount $2,986
Lot Size 6,098 Sqft
Acres 0.14
Property Description
Fantastic House in an Emerging And Highly Sought out Community of Sawgrass Bay! This home has been lovingly cared for by original owner, and has a great floor plan offering 4 bedrooms with the 4th bedroom separate from the master and the additional two bedrooms.. this is a fantastic set up if you are looking for a home office or home school space! Very easy to maintain, this One story home is a Great opportunity for a first time buyer in a fantastic community offering an excellent lifestyle! living space in this house is a very casual and comfortable, The open concept kitchen overlooks the dining and living room so that you can cook dinner and still enjoy conversations with your people! As a bonus you have no neighbors behind you!!! and a yard that is the perfect size for running around your fur babies, gatherings with your friends.. or put a fire pit out there for chilly Winter evenings! In addition to the 3 bedrooms and bathroom at the front of the house.. at the rear of the house you will find your Master Bedroom with tons of space, fantastic walk in closet and bathroom, and windows opening up to the private back yard. The Laundry room is just off of that 4th bedroom, and is a dedicated laundry room too so no passing through to the garage! Sawgrass Bay offers plenty of opportunities for an active lifestyle and contains wide roads, plenty of street lights, wide sidewalks, community pool, playground & amenity center, which creates a wonderful opportunity to take in some of our Fantastic Florida weather! Highly rated schools with the elementary school just a 10 minute walk away! Say goodbye to that car line! Like to go to Disney? This community will get you to Disney in 7 minutes! AND... you can enjoy Disney Fireworks right from your house! This neighborhood is convenient and close to the theme parks, and easy access to major highways for your day trips around our beautiful state. Shopping is very close and Lake Louisa is within 10 minutes where you can camp and fish and enjoy feeling like you are in the middle of nowhere yet close to everything! Make this house your home today!
Location
State FL
County Lake
Community Sawgrass Bay Ph 2C
Interior
Interior Features Ceiling Fans(s), Living Room/Dining Room Combo
Heating Central
Cooling Central Air
Flooring Carpet, Ceramic Tile
Furnishings Unfurnished
Fireplace false
Appliance Dishwasher, Disposal, Microwave, Refrigerator
Laundry Inside
Exterior
Exterior Feature Sidewalk, Sliding Doors
Garage Spaces 2.0
Fence Masonry, Vinyl
Community Features Playground, Pool
Utilities Available BB/HS Internet Available, Cable Available
Amenities Available Playground, Pool
Waterfront false
Roof Type Shingle
Attached Garage true
Garage true
Private Pool No
Building
Entry Level One
Foundation Slab
Lot Size Range 0 to less than 1/4
Sewer Public Sewer
Water Public
Structure Type Block,Stucco
New Construction false
Construction Status Appraisal,Financing,Inspections
Schools
Elementary Schools Sawgrass Bay Elementary
Middle Schools Windy Hill Middle
High Schools East Ridge High
Others
Pets Allowed Yes
Senior Community No
Ownership Fee Simple
Monthly Total Fees $41
Acceptable Financing Cash, Conventional, FHA, VA Loan
Membership Fee Required Required
Listing Terms Cash, Conventional, FHA, VA Loan
Special Listing Condition None
Read Less

© 2024 My Florida Regional MLS DBA Stellar MLS. All Rights Reserved.
Bought with MCKEE & COMPANY REAL ESTATE INC
GET MORE INFORMATION





