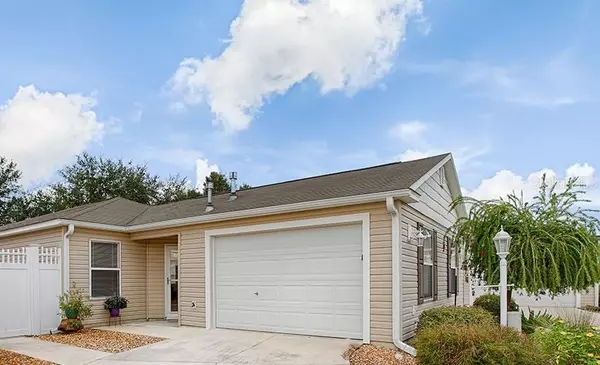For more information regarding the value of a property, please contact us for a free consultation.
1492 ROSEDALE WAY The Villages, FL 32162
Want to know what your home might be worth? Contact us for a FREE valuation!

Our team is ready to help you sell your home for the highest possible price ASAP
Key Details
Sold Price $229,000
Property Type Single Family Home
Sub Type Villa
Listing Status Sold
Purchase Type For Sale
Square Footage 1,182 sqft
Price per Sqft $193
Subdivision The Villages
MLS Listing ID G5034076
Sold Date 11/20/20
Bedrooms 2
Full Baths 2
Construction Status Financing,Inspections
HOA Y/N No
Year Built 2006
Annual Tax Amount $2,342
Lot Size 3,920 Sqft
Acres 0.09
Property Description
This is a lovely TURNKEY 2/2 Amelia courtyard Villa located in the Village off Duval. Rosedale Villas is conveniently located between Lake Sumter Land and Brownwood Squares, Seabreeze Recreation Center, Duval Pool and numerous golf courses The kitchen has white cabinets featuring an extra large cabinet with pullout drawers for additional storage, a gas range, all white appliances, plus a eat in area. The volume ceilings in the living and dining area make this villa seem even more spacious and is fully furnished and is ready to move in for you or your tenant. This floorplan features two bedrooms, each with their own bath and a large walk-in closet in the master bedroom. The lanai has been expanded with a bird cage that makes the outdoor screened area perfect for dining or just enjoying your private yard. The garage is large enough for a car and a golf cart and has a remotely controlled garage screen in addition to the garage door. New air conditioning system in 2017
Location
State FL
County Sumter
Community The Villages
Zoning SF
Interior
Interior Features Cathedral Ceiling(s), Ceiling Fans(s), Eat-in Kitchen, High Ceilings, Living Room/Dining Room Combo, Open Floorplan, Thermostat, Walk-In Closet(s)
Heating Electric, Natural Gas
Cooling Central Air
Flooring Carpet, Vinyl
Furnishings Turnkey
Fireplace false
Appliance Dishwasher, Disposal, Dryer, Electric Water Heater, Exhaust Fan, Gas Water Heater, Ice Maker, Microwave, Range, Refrigerator, Water Softener
Laundry In Garage
Exterior
Exterior Feature Fence, Irrigation System, Sliding Doors, Sprinkler Metered
Garage Driveway, Garage Door Opener
Garage Spaces 1.0
Fence Masonry, Other
Community Features Deed Restrictions, Fitness Center, Golf Carts OK, Golf, Pool, Tennis Courts
Utilities Available Cable Available, Electricity Connected, Natural Gas Connected, Sewer Connected, Sprinkler Recycled, Street Lights, Underground Utilities, Water Connected
Waterfront false
Roof Type Shingle
Parking Type Driveway, Garage Door Opener
Attached Garage true
Garage true
Private Pool No
Building
Story 1
Entry Level One
Foundation Slab
Lot Size Range 0 to less than 1/4
Sewer Public Sewer
Water Public
Architectural Style Courtyard
Structure Type Vinyl Siding,Wood Frame
New Construction false
Construction Status Financing,Inspections
Others
Pets Allowed Yes
Senior Community No
Ownership Fee Simple
Acceptable Financing Cash, Conventional, FHA, VA Loan
Listing Terms Cash, Conventional, FHA, VA Loan
Num of Pet 2
Special Listing Condition None
Read Less

© 2024 My Florida Regional MLS DBA Stellar MLS. All Rights Reserved.
Bought with SALLY LOVE REAL ESTATE INC
GET MORE INFORMATION





