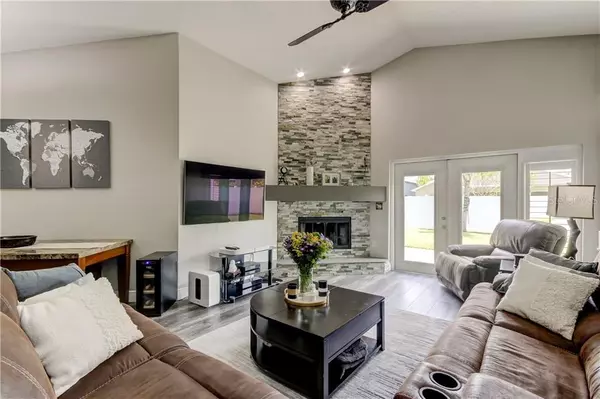For more information regarding the value of a property, please contact us for a free consultation.
1621 SHADY OAKS DR Oldsmar, FL 34677
Want to know what your home might be worth? Contact us for a FREE valuation!

Our team is ready to help you sell your home for the highest possible price ASAP
Key Details
Sold Price $306,000
Property Type Single Family Home
Sub Type Single Family Residence
Listing Status Sold
Purchase Type For Sale
Square Footage 1,456 sqft
Price per Sqft $210
Subdivision Eastlake Oaks Ph 2
MLS Listing ID U8085503
Sold Date 07/02/20
Bedrooms 3
Full Baths 2
Construction Status Inspections
HOA Fees $10/ann
HOA Y/N Yes
Year Built 1998
Annual Tax Amount $2,670
Lot Size 6,098 Sqft
Acres 0.14
Lot Dimensions 52x120
Property Description
COVETED EASTLAKE OAKS SHOW-STOPPER! This beautiful, completely updated home is sure to check off all of the "wants" on your home search list! Centrally located, this stylish 3 bedroom, 2 bathroom home features brand new luxury vinyl flooring throughout the family room, and bedrooms. Upon entry, you will notice the open great room with soaring ceilings, inviting fireplace and brand new french doors that lead out to the newly tiled patio overlooking the green, lush landscaping of the fenced backyard! Back indoors, take a look at the gorgeous kitchen which was updated with solid wood cabinets and lovely granite in 2016! This split plan home offers a large master suite with en suite bathroom, featuring duel sinks, a gorgeous custom-made barn door, and gorgeous granite! The two other large bedrooms are located on opposite side of the home and are nestled between the gorgeous guest bathroom that was completely updated in 2020. This home features so many updates, you can't help but know you've found "The One!" READY? ROOF-2017, HVAC-2010, WATERHEATER-2016, NEW EXTERIOR PAINT-2020, NEW FRONT DOOR-2020, ALL NEW BASEBOARDS-2020, NEW FRENCH DRAIN IN BACK YARD-2020, NEW WATER SOFTENER/PURIFYER-2020, NEW REVERSE OSMOSIS SYSTEM-2020, NEW PLANTATION SHUTTERS THROUGHOUT-2016, REMODELED FIREPLACE-2020, NEW WHITE VINYL FENCE-2019, FRENCH DOORS WITH BUILT-IN BLINDS-2020, NEW CLOSET DOORS THROUGHOUT HOME-2020, GUEST BATH COMPLETE REMODEL-2020, KITCHEN REMODEL-2016, MASTER BATHROOM REMODEL-2016, LUXURY VINYL-2020, NEW TILEWORK OUTSIDE PATIO-2020, FRESH INTERIOR PAINT-2020, NEST THERMOSTAT-2020. NEST and GARAGE DOOR BOTH SMART PHONE CONTROLLED! Schedule your showing TODAY!
Location
State FL
County Pinellas
Community Eastlake Oaks Ph 2
Rooms
Other Rooms Family Room
Interior
Interior Features Ceiling Fans(s), High Ceilings, Open Floorplan, Solid Wood Cabinets, Stone Counters, Walk-In Closet(s)
Heating Central
Cooling Central Air
Flooring Ceramic Tile, Vinyl
Fireplaces Type Wood Burning
Fireplace true
Appliance Dishwasher, Dryer, Kitchen Reverse Osmosis System, Microwave, Range, Washer, Water Purifier, Water Softener
Laundry Laundry Room
Exterior
Exterior Feature Fence, French Doors, Irrigation System
Garage Spaces 2.0
Fence Board, Vinyl
Community Features Deed Restrictions, Playground, Pool
Utilities Available Cable Available, Electricity Connected, Public, Street Lights, Water Connected
Roof Type Shingle
Porch Patio
Attached Garage true
Garage true
Private Pool No
Building
Lot Description Sidewalk, Paved
Story 1
Entry Level One
Foundation Slab
Lot Size Range Up to 10,889 Sq. Ft.
Sewer Public Sewer
Water Public
Architectural Style Florida
Structure Type Block,Stucco
New Construction false
Construction Status Inspections
Schools
Elementary Schools Forest Lakes Elementary-Pn
Middle Schools Carwise Middle-Pn
High Schools East Lake High-Pn
Others
Pets Allowed Yes
HOA Fee Include Common Area Taxes,Pool
Senior Community No
Ownership Fee Simple
Monthly Total Fees $10
Acceptable Financing Cash, Conventional, FHA, VA Loan
Membership Fee Required Required
Listing Terms Cash, Conventional, FHA, VA Loan
Special Listing Condition None
Read Less

© 2024 My Florida Regional MLS DBA Stellar MLS. All Rights Reserved.
Bought with STELLAR NON-MEMBER OFFICE
GET MORE INFORMATION





