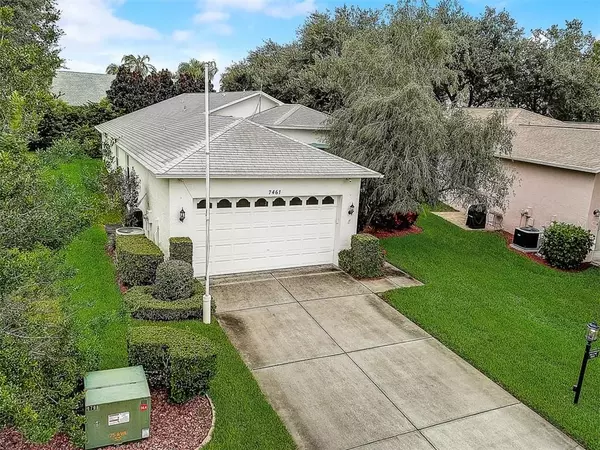For more information regarding the value of a property, please contact us for a free consultation.
7461 BRIDGEWATER LN Spring Hill, FL 34606
Want to know what your home might be worth? Contact us for a FREE valuation!

Our team is ready to help you sell your home for the highest possible price ASAP
Key Details
Sold Price $205,000
Property Type Single Family Home
Sub Type Single Family Residence
Listing Status Sold
Purchase Type For Sale
Square Footage 1,812 sqft
Price per Sqft $113
Subdivision Timber Pines
MLS Listing ID T3264851
Sold Date 11/04/20
Bedrooms 3
Full Baths 2
Construction Status No Contingency
HOA Fees $251/mo
HOA Y/N Yes
Year Built 1998
Annual Tax Amount $1,834
Lot Size 6,534 Sqft
Acres 0.15
Property Description
MOVE IN READY! This IMMACULATE 3 bedroom, 2 bathroom, 2-car garage, 1812 SqFt home is nestled in the highly desired 55+ GOLF COMMUNITY of Timber Pines. STUNNING CURB APPEAL, and METICULOUS LANDSCAPING, this extraordinary home will not disappoint! The DOUBLE DOORS greet you into this BEAUTIFULLY-MAINTAINED abode, which features a SPACIOUS FLOOR PLAN with soaring VAULTED CEILING. An abundance of STORAGE & natural LIGHT in this WELL MAINTAINED home. Spacious GOURMET, EAT-IN kitchen is equipped with white appliances, CRISP white cabinetry, a breakfast bar, & sunny eat in café with a BAY WINDOW that overlooks the backyard! LARGE Master featuring a DELIGHTFUL en-suite bathroom with DUAL VANITIES, a makeup area, and a glass shower. The additional bedrooms are large and bright, making them easily convertible. The HUGE family room /dining room combo offers lots of large windows, as well as SLIDING GLASS DOORS that lead to the EXPANSIVE sun room overlooking the BEAUTIFUL backyard. Convenient laundry room offers cabinetry for EXTRA STORAGE. This LOVELY abode also has a NEWER ROOF (2016)! Pride in ownership is apparent in this wonderful Florida home! Additional bonuses that are STAYING WITH THE HOME are: a generator, a murphy bed, and a piano. LOW HOA fee, & minutes to US-19. Hawks Point offers amenities such as TWO pools, a golf course, restaurant, bocce court, clubhouse, and so much MORE!! This community is also located close to shopping, restaurants, services, entertainment, schools and a hospital! This is an EXCEPTIONAL HOME at an extraordinary value! **HOME CAN BE SOLD WITH OR WITHOUT FURNITURE**
Location
State FL
County Hernando
Community Timber Pines
Zoning RES
Rooms
Other Rooms Den/Library/Office, Florida Room
Interior
Interior Features Built-in Features, Cathedral Ceiling(s), Ceiling Fans(s), Eat-in Kitchen, Living Room/Dining Room Combo, Open Floorplan, Vaulted Ceiling(s), Walk-In Closet(s), Window Treatments
Heating Central
Cooling Central Air
Flooring Carpet, Hardwood, Laminate, Tile, Reclaimed Wood
Fireplace false
Appliance Convection Oven, Cooktop, Dishwasher, Disposal, Electric Water Heater, Exhaust Fan, Ice Maker, Microwave, Range, Range Hood, Refrigerator, Water Filtration System, Whole House R.O. System
Laundry Inside, Laundry Room
Exterior
Exterior Feature Hurricane Shutters, Irrigation System, Rain Gutters, Sidewalk, Sliding Doors
Garage Covered, Driveway, Garage Door Opener, Workshop in Garage
Garage Spaces 2.0
Community Features Association Recreation - Owned, Deed Restrictions, Gated, Golf, Irrigation-Reclaimed Water, Sidewalks
Utilities Available BB/HS Internet Available, Cable Available, Cable Connected, Electricity Available, Electricity Connected, Fire Hydrant, Sewer Available, Sewer Connected, Sprinkler Recycled, Sprinkler Well, Underground Utilities
Amenities Available Fitness Center, Maintenance, Pool, Security, Tennis Court(s), Vehicle Restrictions
Waterfront false
View Trees/Woods
Roof Type Shingle
Parking Type Covered, Driveway, Garage Door Opener, Workshop in Garage
Attached Garage true
Garage true
Private Pool No
Building
Lot Description Sidewalk
Story 1
Entry Level One
Foundation Slab
Lot Size Range 0 to less than 1/4
Sewer Public Sewer
Water Public
Structure Type Block,Stucco
New Construction false
Construction Status No Contingency
Schools
Middle Schools Fox Chapel Middle School
High Schools Weeki Wachee High School
Others
Pets Allowed Yes
Senior Community Yes
Ownership Fee Simple
Monthly Total Fees $388
Acceptable Financing Cash, Conventional, FHA, VA Loan
Membership Fee Required Required
Listing Terms Cash, Conventional, FHA, VA Loan
Special Listing Condition None
Read Less

© 2024 My Florida Regional MLS DBA Stellar MLS. All Rights Reserved.
Bought with RE/MAX DYNAMIC
GET MORE INFORMATION





