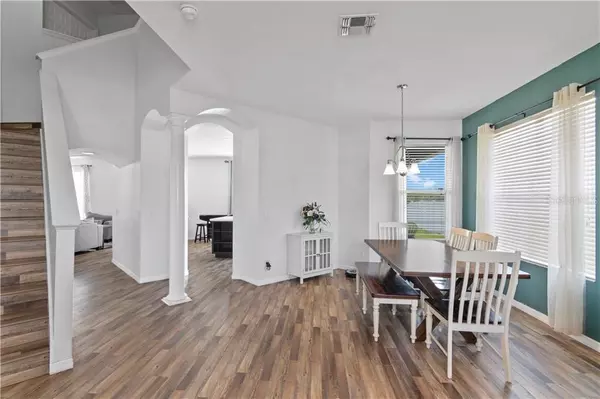For more information regarding the value of a property, please contact us for a free consultation.
3729 RICKY LN Saint Cloud, FL 34772
Want to know what your home might be worth? Contact us for a FREE valuation!

Our team is ready to help you sell your home for the highest possible price ASAP
Key Details
Sold Price $300,000
Property Type Single Family Home
Sub Type Single Family Residence
Listing Status Sold
Purchase Type For Sale
Square Footage 2,519 sqft
Price per Sqft $119
Subdivision Bristol Cove At Deer Creek Ph 02
MLS Listing ID O5866100
Sold Date 08/24/20
Bedrooms 4
Full Baths 2
Half Baths 1
Construction Status Inspections
HOA Fees $41/qua
HOA Y/N Yes
Year Built 2007
Annual Tax Amount $3,007
Lot Size 7,840 Sqft
Acres 0.18
Lot Dimensions 62.5x125
Property Description
PAID OFF SOLAR PANELS! LOW LOW UTILITY COSTS! This beautiful COMPLETELY UPDATED 4 bedroom / 2.5 bathroom home PLUS A SECOND FLOOR LOFT boasts a STUNNING OPEN floor plan, TALL CEILINGS, and sliding doors that lead to a fully fenced backyard with covered patio. COLORFUL SUNSET VIEWS from the back patio, bedrooms, and living room/kitchen area. NEW AC (2017) and newer refrigerator/dishwasher. Front load washer & dryer combination stays with the home! As you open the front door you are greeted with a SPACIOUS formal living/dining area and impressive staircase. There is upscale wooden style flooring throughout the entire home! Kitchen features granite counter-tops, recessed lighting, 42" cabinets, and tiled back splash. The large master bedroom has great sunset views, tray ceilings and has an OVER-SIZED master closet, plus a full MASTER EN-SUITE Bathroom with separate shower and garden tub with extra long double vanity. The backyard has a producing lemon tree, and the front yard has established and healthy succulent garden! NEW BAMBOO WALL BEING INSTALLED ALONG FENCE IN BACKYARD!
Location
State FL
County Osceola
Community Bristol Cove At Deer Creek Ph 02
Zoning SPUD
Interior
Interior Features Cathedral Ceiling(s), High Ceilings, Kitchen/Family Room Combo, Living Room/Dining Room Combo, Open Floorplan, Stone Counters, Tray Ceiling(s), Walk-In Closet(s)
Heating Central
Cooling Central Air
Flooring Laminate
Fireplace false
Appliance Dishwasher, Disposal, Dryer, Microwave, Range, Refrigerator, Washer
Exterior
Exterior Feature Fence, Sliding Doors
Garage Spaces 2.0
Utilities Available Electricity Connected
Roof Type Shingle
Attached Garage true
Garage true
Private Pool No
Building
Story 2
Entry Level Two
Foundation Slab
Lot Size Range Up to 10,889 Sq. Ft.
Sewer Private Sewer
Water Public
Structure Type Block
New Construction false
Construction Status Inspections
Schools
Elementary Schools Hickory Tree Elem
Middle Schools St. Cloud Middle (6-8)
High Schools Harmony High
Others
Pets Allowed Yes
Senior Community No
Ownership Fee Simple
Monthly Total Fees $41
Membership Fee Required Required
Special Listing Condition None
Read Less

© 2024 My Florida Regional MLS DBA Stellar MLS. All Rights Reserved.
Bought with FLORIDA HOME TEAM REALTY
GET MORE INFORMATION





