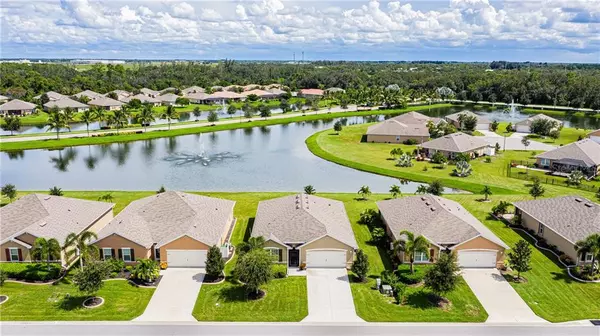For more information regarding the value of a property, please contact us for a free consultation.
7197 MIKASA DR Punta Gorda, FL 33950
Want to know what your home might be worth? Contact us for a FREE valuation!

Our team is ready to help you sell your home for the highest possible price ASAP
Key Details
Sold Price $255,000
Property Type Single Family Home
Sub Type Single Family Residence
Listing Status Sold
Purchase Type For Sale
Square Footage 1,846 sqft
Price per Sqft $138
Subdivision Waterford Estates
MLS Listing ID C7433000
Sold Date 11/30/20
Bedrooms 4
Full Baths 2
Construction Status Appraisal,Financing,Inspections,Other Contract Contingencies
HOA Fees $147/qua
HOA Y/N Yes
Year Built 2016
Annual Tax Amount $3,862
Lot Size 8,712 Sqft
Acres 0.2
Lot Dimensions 60x140
Property Description
Fabulous 4 bedroom on the water in the Gated Community of Waterford Estates in Punta Gorda. This home has a beautiful view of two fountains. Good size backyard big enough if you want to add your own pool. But if you don’t there is 2 community pools, Recreation building with workout room, pool table, card room and kitchenette for small parties. They have bocce ball and pickle ball courts too for a very low maintenance fee paid quarterly. Home has open floor plan with 1846 sq ft. and inside laundry room. Large master bedroom with walk in closet and large master bath. This home is not in a FLood Zone. Make your appointment today to see this home.
Location
State FL
County Charlotte
Community Waterford Estates
Zoning RMF10
Interior
Interior Features Ceiling Fans(s), Kitchen/Family Room Combo, Split Bedroom, Thermostat, Walk-In Closet(s), Window Treatments
Heating Central, Electric
Cooling Central Air
Flooring Carpet, Tile
Furnishings Unfurnished
Fireplace false
Appliance Dishwasher, Microwave, Range, Refrigerator
Laundry Inside, Laundry Room
Exterior
Exterior Feature Hurricane Shutters, Irrigation System, Rain Gutters, Sliding Doors
Parking Features Driveway, Garage Door Opener
Garage Spaces 2.0
Community Features Association Recreation - Owned, Buyer Approval Required, Fitness Center, Gated, Irrigation-Reclaimed Water, Pool, Special Community Restrictions, Waterfront
Utilities Available Electricity Connected, Sprinkler Recycled, Street Lights, Water Connected
Amenities Available Clubhouse, Gated, Pickleball Court(s), Pool, Recreation Facilities
Waterfront Description Lake
View Y/N 1
Water Access 1
Water Access Desc Lake
View Water
Roof Type Shingle
Attached Garage true
Garage true
Private Pool No
Building
Lot Description Paved
Story 1
Entry Level One
Foundation Slab
Lot Size Range 0 to less than 1/4
Builder Name DR HORTON
Sewer Public Sewer
Water Canal/Lake For Irrigation, Public
Structure Type Block,Stucco
New Construction false
Construction Status Appraisal,Financing,Inspections,Other Contract Contingencies
Others
Pets Allowed Yes
HOA Fee Include Pool,Maintenance Grounds,Pool,Recreational Facilities
Senior Community No
Pet Size Extra Large (101+ Lbs.)
Ownership Fee Simple
Monthly Total Fees $147
Acceptable Financing Cash, Conventional, FHA
Membership Fee Required Required
Listing Terms Cash, Conventional, FHA
Num of Pet 2
Special Listing Condition None
Read Less

© 2024 My Florida Regional MLS DBA Stellar MLS. All Rights Reserved.
Bought with RE/MAX ANCHOR REALTY
GET MORE INFORMATION





