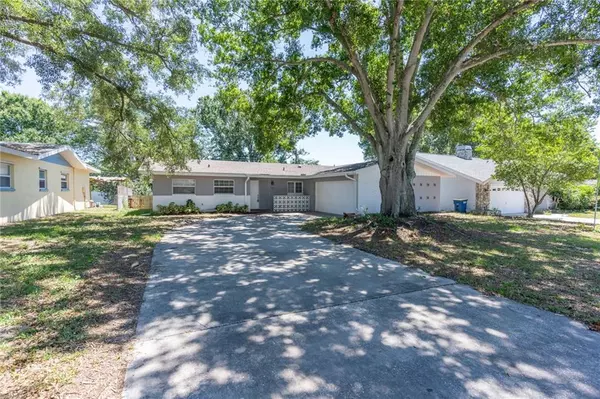For more information regarding the value of a property, please contact us for a free consultation.
1937 ASHLAND DR Clearwater, FL 33763
Want to know what your home might be worth? Contact us for a FREE valuation!

Our team is ready to help you sell your home for the highest possible price ASAP
Key Details
Sold Price $270,000
Property Type Single Family Home
Sub Type Single Family Residence
Listing Status Sold
Purchase Type For Sale
Square Footage 1,718 sqft
Price per Sqft $157
Subdivision Citrus Heights Manor 1St Add
MLS Listing ID T3241191
Sold Date 07/15/20
Bedrooms 3
Full Baths 2
Construction Status Financing,Inspections
HOA Y/N No
Year Built 1962
Annual Tax Amount $4,132
Lot Size 8,276 Sqft
Acres 0.19
Property Description
Great investment opportunity! Welcome home to this 3 bed/2 bathroom beauty! The large driveway leading up to the 2 car garage is perfect for owners with multiple-vehicles. Enter into a large open living room that features great natural lighting from the slider to the outside. A large kitchen is perfect for all the chef's needs. The kitchen opens up to a great dining area. Each bedroom provides ample space and lighting. Check out the large walk-in closet! The backyard has plenty of open space filled with opportunities for the owner to make it what they wish! The location is great as well, seated between a few lakes and parks, and under 8 miles to the famous Clearwater Beach! Do not miss this opportunity and call us today!
Location
State FL
County Pinellas
Community Citrus Heights Manor 1St Add
Zoning R-3
Interior
Interior Features Ceiling Fans(s), Solid Surface Counters, Walk-In Closet(s)
Heating Central
Cooling Central Air
Flooring Carpet, Ceramic Tile, Tile
Fireplace false
Appliance Dishwasher, Microwave, Range, Refrigerator
Exterior
Exterior Feature Sliding Doors
Garage Spaces 2.0
Utilities Available BB/HS Internet Available, Cable Available, Electricity Available, Public
Waterfront false
Roof Type Shingle
Porch Front Porch, Patio
Attached Garage true
Garage true
Private Pool No
Building
Entry Level One
Foundation Slab
Lot Size Range Up to 10,889 Sq. Ft.
Sewer Public Sewer
Water Public
Architectural Style Ranch
Structure Type Block,Stucco
New Construction false
Construction Status Financing,Inspections
Schools
Elementary Schools Garrison-Jones Elementary-Pn
Middle Schools Dunedin Highland Middle-Pn
High Schools Dunedin High-Pn
Others
Senior Community No
Ownership Fee Simple
Acceptable Financing Cash, Conventional, FHA, VA Loan
Listing Terms Cash, Conventional, FHA, VA Loan
Special Listing Condition None
Read Less

© 2024 My Florida Regional MLS DBA Stellar MLS. All Rights Reserved.
Bought with CHARLES RUTENBERG REALTY INC
GET MORE INFORMATION





