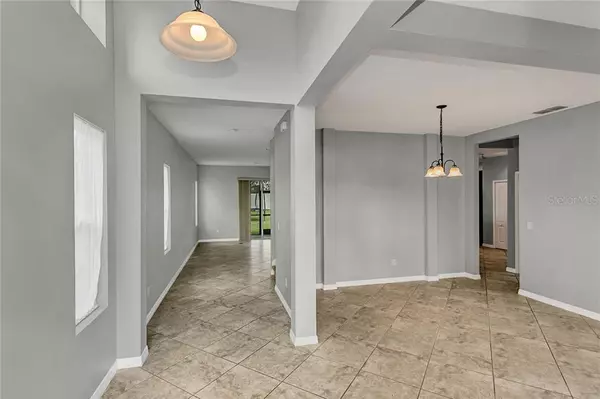For more information regarding the value of a property, please contact us for a free consultation.
12548 HAMMOCK POINTE CIR Clermont, FL 34711
Want to know what your home might be worth? Contact us for a FREE valuation!

Our team is ready to help you sell your home for the highest possible price ASAP
Key Details
Sold Price $370,000
Property Type Single Family Home
Sub Type Single Family Residence
Listing Status Sold
Purchase Type For Sale
Square Footage 2,871 sqft
Price per Sqft $128
Subdivision Hammock Pointe Sub
MLS Listing ID G5031616
Sold Date 08/31/20
Bedrooms 5
Full Baths 3
Half Baths 1
Construction Status Financing,Other Contract Contingencies
HOA Fees $83/ann
HOA Y/N Yes
Year Built 2012
Annual Tax Amount $4,167
Lot Size 0.340 Acres
Acres 0.34
Property Description
This home is amazing! It’s nestled in the Taylor Morrison subdivision and has plenty of space inside & outside. This masterpiece offers 5 bedrooms, 3.5 baths with an open kitchen, granite countertops and an enormous island with space galore to entertain. There are NO REAR NEIGHBORS, over-sized lanai and a fenced in yard for outdoor privacy. The master-suite is located on the 1st floor with two walk-in closets, garden tub and separate shower. The 2nd floor has a bonus room and more space for gatherings. There is tile throughout the common areas, carpet in the bedrooms and bonus room. Shopping, entertainment and theme parks are close by. All this PLUS the largest EC5 water conditioning (by Rainsoft) system with wifi, which supports a home 2X’s this size and cost over $9,000. Sellers are even leaving less than a year old Whirlpool Cabrio high efficiency gas washer & dryer. One peek at this lovely home and your family will fall in love.
Location
State FL
County Lake
Community Hammock Pointe Sub
Zoning RES
Rooms
Other Rooms Bonus Room
Interior
Interior Features Ceiling Fans(s), Eat-in Kitchen, Kitchen/Family Room Combo, Stone Counters, Walk-In Closet(s), Window Treatments
Heating Central, Electric, Natural Gas
Cooling Central Air
Flooring Carpet, Tile
Furnishings Unfurnished
Fireplace false
Appliance Dishwasher, Disposal, Dryer, Gas Water Heater, Ice Maker, Microwave, Range, Refrigerator, Washer, Water Filtration System, Water Purifier, Water Softener
Laundry Laundry Room
Exterior
Exterior Feature Fence, Irrigation System, Lighting, Sidewalk, Sliding Doors
Garage Driveway, Garage Door Opener
Garage Spaces 2.0
Fence Vinyl
Community Features Playground, Pool, Sidewalks
Utilities Available BB/HS Internet Available, Cable Available, Cable Connected, Electricity Connected, Natural Gas Connected, Public, Street Lights, Water Connected
Amenities Available Playground, Pool
Waterfront false
Roof Type Shingle
Parking Type Driveway, Garage Door Opener
Attached Garage true
Garage true
Private Pool No
Building
Lot Description Sidewalk, Paved, Unincorporated
Story 1
Entry Level Two
Foundation Slab
Lot Size Range 1/4 Acre to 21779 Sq. Ft.
Sewer Public Sewer
Water Public
Structure Type Block,Stucco
New Construction false
Construction Status Financing,Other Contract Contingencies
Others
Pets Allowed Yes
Senior Community No
Ownership Fee Simple
Monthly Total Fees $83
Acceptable Financing Cash, Conventional, FHA, USDA Loan, VA Loan
Membership Fee Required Required
Listing Terms Cash, Conventional, FHA, USDA Loan, VA Loan
Special Listing Condition None
Read Less

© 2024 My Florida Regional MLS DBA Stellar MLS. All Rights Reserved.
Bought with THE AGENCY
GET MORE INFORMATION





